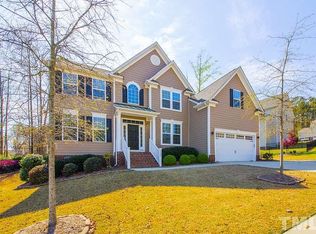Sold for $570,000 on 04/11/24
$570,000
1405 Recapture Ct, Wake Forest, NC 27587
4beds
3,144sqft
Single Family Residence, Residential
Built in 2015
0.26 Acres Lot
$588,100 Zestimate®
$181/sqft
$3,029 Estimated rent
Home value
$588,100
$559,000 - $618,000
$3,029/mo
Zestimate® history
Loading...
Owner options
Explore your selling options
What's special
**$10,000 Buyer Incentive with Acceptable Offer**Beautifully Maintained Home in Highly Desirable Neighborhood! Open Floor Plan with Engineered Hardwoods throughout Living Areas on 1st Floor! Spacious Family Rm with Gas Fireplace Open to Kitchen! 10' Ceilings on 1st Floor! Island Kitchen with Tile Backsplash, Granite Tops, SS Gas Range/Oven, MW, Dishwasher & Refrigerator! First Floor Primary Bedroom with Tray Ceiling & C. Fan! Shared Bath between Bedrooms on 2nd Floor Plus Hall Bath! Spacious Bonus Room with Engineered Hardwood Floors Perfect for Media Room or Combination Playroom/Craft Room! Updated Deck and Fenced Yard! Refrigerator, Washer & Dryer Convey!
Zillow last checked: 8 hours ago
Listing updated: October 28, 2025 at 12:05am
Listed by:
John Collins 919-413-7461,
Berkshire Hathaway HomeService
Bought with:
Sharon Evans, 172983
EXP Realty LLC
Source: Doorify MLS,MLS#: 10003397
Facts & features
Interior
Bedrooms & bathrooms
- Bedrooms: 4
- Bathrooms: 4
- Full bathrooms: 3
- 1/2 bathrooms: 1
Heating
- Central, Natural Gas
Cooling
- Central Air, Gas
Appliances
- Included: Dishwasher, Disposal, Dryer, Free-Standing Gas Oven, Free-Standing Gas Range, Microwave, Refrigerator, Stainless Steel Appliance(s), Tankless Water Heater, Washer
- Laundry: Laundry Room, Main Level
Features
- Bathtub/Shower Combination, Ceiling Fan(s), Eat-in Kitchen, Granite Counters, Open Floorplan, Pantry, Shower Only, Smooth Ceilings
- Flooring: Carpet, Tile, Wood
- Windows: Double Pane Windows
- Number of fireplaces: 1
- Fireplace features: Gas, Gas Log, Living Room
Interior area
- Total structure area: 3,144
- Total interior livable area: 3,144 sqft
- Finished area above ground: 3,144
- Finished area below ground: 0
Property
Parking
- Total spaces: 2
- Parking features: Attached, Concrete, Garage, Garage Door Opener, Garage Faces Front, On Street
- Attached garage spaces: 2
Features
- Levels: Bi-Level
- Patio & porch: Deck, Front Porch
- Exterior features: Fenced Yard
- Fencing: Back Yard
- Has view: Yes
Lot
- Size: 0.26 Acres
- Features: Corner Lot, Sloped Up
Details
- Parcel number: 1850493754
- Special conditions: Third Party Approval
Construction
Type & style
- Home type: SingleFamily
- Architectural style: Traditional
- Property subtype: Single Family Residence, Residential
Materials
- Fiber Cement, Stone
- Roof: Shingle
Condition
- New construction: No
- Year built: 2015
Utilities & green energy
- Sewer: Public Sewer
- Water: Public
- Utilities for property: Electricity Connected, Natural Gas Connected, Septic Connected, Water Connected
Community & neighborhood
Location
- Region: Wake Forest
- Subdivision: Bishops Grant
HOA & financial
HOA
- Has HOA: Yes
- HOA fee: $198 quarterly
- Amenities included: Clubhouse, Maintenance Grounds, Pool
- Services included: Maintenance Grounds
Other
Other facts
- Road surface type: Asphalt
Price history
| Date | Event | Price |
|---|---|---|
| 4/11/2024 | Sold | $570,000-0.9%$181/sqft |
Source: | ||
| 3/4/2024 | Pending sale | $575,000$183/sqft |
Source: | ||
| 2/9/2024 | Price change | $575,000-1.7%$183/sqft |
Source: | ||
| 1/12/2024 | Price change | $585,000-2.5%$186/sqft |
Source: | ||
| 12/15/2023 | Listed for sale | $599,999$191/sqft |
Source: | ||
Public tax history
| Year | Property taxes | Tax assessment |
|---|---|---|
| 2025 | $5,701 +0.4% | $606,267 |
| 2024 | $5,680 +17.3% | $606,267 +46.1% |
| 2023 | $4,841 +4.2% | $414,877 |
Find assessor info on the county website
Neighborhood: 27587
Nearby schools
GreatSchools rating
- 8/10Richland Creek Elementary SchoolGrades: PK-5Distance: 3.1 mi
- 4/10Wake Forest Middle SchoolGrades: 6-8Distance: 3.2 mi
- 7/10Wake Forest High SchoolGrades: 9-12Distance: 2.2 mi
Schools provided by the listing agent
- Elementary: Wake - Richland Creek
- Middle: Wake - Wake Forest
- High: Wake - Wake Forest
Source: Doorify MLS. This data may not be complete. We recommend contacting the local school district to confirm school assignments for this home.
Get a cash offer in 3 minutes
Find out how much your home could sell for in as little as 3 minutes with a no-obligation cash offer.
Estimated market value
$588,100
Get a cash offer in 3 minutes
Find out how much your home could sell for in as little as 3 minutes with a no-obligation cash offer.
Estimated market value
$588,100
