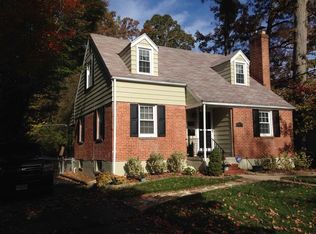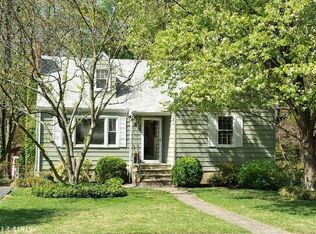Sold for $530,000
$530,000
1405 Rice Ave, Baltimore, MD 21228
3beds
2,024sqft
Single Family Residence
Built in 1957
1.52 Acres Lot
$531,600 Zestimate®
$262/sqft
$2,670 Estimated rent
Home value
$531,600
$489,000 - $579,000
$2,670/mo
Zestimate® history
Loading...
Owner options
Explore your selling options
What's special
Welcome to the sought-after Oak Crest community of Catonsville, where timeless charm meets modern comfort. This captivating, private Mid-Century Modern Ranch/Rambler-style home invites you in with an airy open-concept living area, soaring vaulted ceilings, rustic exposed beams, a cozy wood-burning fireplace with a classic brick surround, a sunlit picture window, and gleaming hardwood floors. The dining room continues the warmth with hardwood accents, a charming built-in bookcase, and French doors opening to a secluded patio, perfect for quiet morning coffee or vibrant evening gatherings. The stylish kitchen is a chef’s delight, boasting butcher block counters, 42” cabinetry, a dedicated prep area, and sleek modern appliances. The spacious primary bedroom offers plush carpet underfoot, three closets, including a generous walk-in, and the unique opportunity to design your own custom en-suite using the remaining closet space. Two additional bedrooms provide flexibility, one featuring plush carpet, built-in bookcases, and a soft neutral palette, and the other ideal for a home office, library, or cozy den. The expansive lower level is ready for fun and function, complete with a large family room, a bar area, open shelving, and plenty of room for media and game zones. A workshop, one-car garage, versatile flex space, laundry area, and abundant storage ensure every need is met. Set on three lots, one buildable, this property offers outdoor living as impressive as the indoors. Enjoy a hidden/secret garden retreat, the peaceful sounds of a gentle creek, and the privacy of a lush natural backdrop. All this, just minutes from major commuter routes (I-70, US-40, I-695), Catonsville Community Park, and the shopping, dining, and entertainment of downtown Baltimore. Experience the perfect blend of nature, convenience, and character. Your Oak Crest dream home awaits! Updates: Oil Tank(2022), Mini-Splits, Roof (2023)
Zillow last checked: 8 hours ago
Listing updated: September 20, 2025 at 01:00am
Listed by:
Colleen Middleton 410-905-4184,
Northrop Realty
Bought with:
Paula Fanning, 662301
Northrop Realty
Source: Bright MLS,MLS#: MDBC2132274
Facts & features
Interior
Bedrooms & bathrooms
- Bedrooms: 3
- Bathrooms: 1
- Full bathrooms: 1
- Main level bathrooms: 1
- Main level bedrooms: 3
Primary bedroom
- Features: Flooring - Carpet, Ceiling Fan(s), Walk-In Closet(s)
- Level: Main
- Area: 228 Square Feet
- Dimensions: 19 x 12
Bedroom 2
- Features: Flooring - Carpet, Built-in Features
- Level: Main
- Area: 180 Square Feet
- Dimensions: 15 x 12
Bedroom 3
- Features: Flooring - Other
- Level: Main
- Area: 132 Square Feet
- Dimensions: 12 x 11
Dining room
- Features: Flooring - HardWood
- Level: Main
- Area: 143 Square Feet
- Dimensions: 13 x 11
Family room
- Features: Flooring - Other, Built-in Features
- Level: Lower
- Area: 468 Square Feet
- Dimensions: 36 x 13
Kitchen
- Features: Flooring - Laminate Plank, Kitchen - Electric Cooking
- Level: Main
- Area: 96 Square Feet
- Dimensions: 12 x 8
Living room
- Features: Flooring - HardWood, Cathedral/Vaulted Ceiling, Fireplace - Wood Burning
- Level: Main
- Area: 330 Square Feet
- Dimensions: 22 x 15
Other
- Features: Flooring - Other
- Level: Lower
- Area: 182 Square Feet
- Dimensions: 14 x 13
Heating
- Radiator, Oil
Cooling
- Multi Units, Wall Unit(s), Electric
Appliances
- Included: Dryer, Washer, Dishwasher, Microwave, Refrigerator, Cooktop, Freezer, Self Cleaning Oven, Oven, Oven/Range - Electric, Water Heater, Electric Water Heater
- Laundry: Has Laundry, Lower Level
Features
- Crown Molding, Entry Level Bedroom, Open Floorplan, Formal/Separate Dining Room, Bathroom - Tub Shower, Upgraded Countertops, Walk-In Closet(s), Dry Wall, Beamed Ceilings, Paneled Walls, Vaulted Ceiling(s)
- Flooring: Carpet, Hardwood, Wood
- Windows: Casement, Screens, Sliding
- Basement: Connecting Stairway,Garage Access,Heated,Interior Entry,Windows,Partially Finished,Space For Rooms,Workshop
- Number of fireplaces: 1
- Fireplace features: Brick, Wood Burning
Interior area
- Total structure area: 2,800
- Total interior livable area: 2,024 sqft
- Finished area above ground: 1,400
- Finished area below ground: 624
Property
Parking
- Total spaces: 1
- Parking features: Built In, Garage Faces Front, Asphalt, Driveway, Attached, Off Street
- Attached garage spaces: 1
- Has uncovered spaces: Yes
Accessibility
- Accessibility features: None
Features
- Levels: Two
- Stories: 2
- Patio & porch: Patio
- Exterior features: Lighting
- Pool features: None
- Has view: Yes
- View description: Creek/Stream, Garden
- Has water view: Yes
- Water view: Creek/Stream
Lot
- Size: 1.52 Acres
- Features: Stream/Creek, Landscaped, No Thru Street
Details
- Additional structures: Above Grade, Below Grade
- Has additional parcels: Yes
- Parcel number: 04010105880300
- Zoning: RES
- Special conditions: Standard
Construction
Type & style
- Home type: SingleFamily
- Architectural style: Ranch/Rambler
- Property subtype: Single Family Residence
Materials
- Wood Siding
- Foundation: Other
- Roof: Shingle
Condition
- Excellent
- New construction: No
- Year built: 1957
Utilities & green energy
- Sewer: Septic Exists, Private Septic Tank
- Water: Public
Community & neighborhood
Security
- Security features: Main Entrance Lock, Smoke Detector(s)
Location
- Region: Baltimore
- Subdivision: Oak Crest
Other
Other facts
- Listing agreement: Exclusive Right To Sell
- Ownership: Fee Simple
Price history
| Date | Event | Price |
|---|---|---|
| 9/19/2025 | Sold | $530,000+1%$262/sqft |
Source: | ||
| 8/20/2025 | Pending sale | $525,000$259/sqft |
Source: | ||
| 8/19/2025 | Listing removed | $525,000$259/sqft |
Source: | ||
| 8/14/2025 | Listed for sale | $525,000$259/sqft |
Source: | ||
Public tax history
| Year | Property taxes | Tax assessment |
|---|---|---|
| 2025 | $4,325 +16.9% | $328,633 +7.6% |
| 2024 | $3,700 +2.1% | $305,300 +2.1% |
| 2023 | $3,626 +2.1% | $299,167 -2% |
Find assessor info on the county website
Neighborhood: 21228
Nearby schools
GreatSchools rating
- 8/10Hillcrest Elementary SchoolGrades: PK-5Distance: 0.6 mi
- 5/10Catonsville Middle SchoolGrades: 6-8Distance: 1.1 mi
- 8/10Catonsville High SchoolGrades: 9-12Distance: 1.6 mi
Schools provided by the listing agent
- Elementary: Hillcrest
- Middle: Catonsville
- High: Catonsville
- District: Baltimore County Public Schools
Source: Bright MLS. This data may not be complete. We recommend contacting the local school district to confirm school assignments for this home.
Get a cash offer in 3 minutes
Find out how much your home could sell for in as little as 3 minutes with a no-obligation cash offer.
Estimated market value$531,600
Get a cash offer in 3 minutes
Find out how much your home could sell for in as little as 3 minutes with a no-obligation cash offer.
Estimated market value
$531,600

