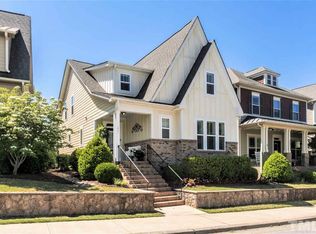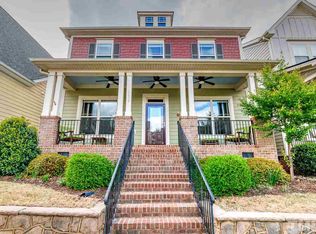Charming craftsman cottage perfectly poised on premium home site in amazing community! Tree lined streets, pocket parks, salt water pool, playground, walking distance to shopping, dining & PNC Arena! Move in ready home wide plank hardwood floors on main level. Sun-filled family room anchored by fireplace & built-ins. Gourmet kitchen offers gas cook top, double ovens, center island & great cabinet & counter space. Spacious owners' retreat. Nicely landscaped lot with private patio. Hurry!
This property is off market, which means it's not currently listed for sale or rent on Zillow. This may be different from what's available on other websites or public sources.

