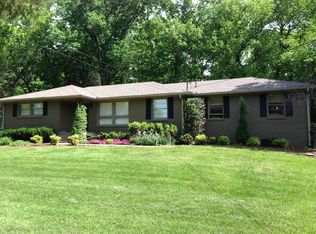Welcome to this spacious and well-maintained single-family home, perfectly nestled on a quiet cul-de-sac in the desirable Riverside Subdivision. Enjoy the benefits of a vibrant community that includes a neighborhood pool, playground, and scenic walking trails, all just steps from your door. This home features a thoughtfully designed layout, with all bedrooms conveniently located on the second floor for privacy and comfort. The large primary suite boasts an updated en-suite bath, offering a serene retreat after a long day. There is also a room upstairs that could be a 4th bedroom or an office. The well-appointed kitchen includes ample cabinet space and a pantry. Step outside to a private patio that opens to a spacious, fenced backyard, perfect for outdoor dining, play, or pets. Additional highlights include a 2-car garage, generous living areas, and a fantastic location with easy access to the shopping, dining, and schools of Bellevue and West Nashville.
Non-smoking home. Pets permitted with screening. 2 pet max with 100 lb combined weight. Pet rent dependent on pet screening score. The application fee is $100 per applicant. Anyone over the age of 18 must submit an application. $25/month utility management fee. Proof of renters insurance is required prior to occupancy or will be provided by property management.
All DeSelms Real Estate residents are enrolled in the Resident Benefits Package (RBP) for $35/month which includes credit building to help boost the resident's credit score with timely rent payments, up to $1M Identity Theft Protection, HVAC air filter delivery (for applicable properties), our best-in-class resident rewards program, on-demand pest control, and much more! More details upon application.
Pet Details: 2 pet maximum with a maximum combined weight of 100 lbs.
House for rent
$2,900/mo
1405 S Glenleigh Ct, Nashville, TN 37221
3beds
2,296sqft
Price may not include required fees and charges.
Single family residence
Available now
Cats, dogs OK
Central air
In unit laundry
Attached garage parking
Heat pump
What's special
Private patioUpdated en-suite bathSpacious fenced backyardScenic walking trailsQuiet cul-de-sacWell-appointed kitchenNeighborhood pool
- 23 days
- on Zillow |
- -- |
- -- |
Travel times
Looking to buy when your lease ends?
Consider a first-time homebuyer savings account designed to grow your down payment with up to a 6% match & 4.15% APY.
Facts & features
Interior
Bedrooms & bathrooms
- Bedrooms: 3
- Bathrooms: 3
- Full bathrooms: 2
- 1/2 bathrooms: 1
Heating
- Heat Pump
Cooling
- Central Air
Appliances
- Included: Dryer, Washer
- Laundry: In Unit
Interior area
- Total interior livable area: 2,296 sqft
Property
Parking
- Parking features: Attached
- Has attached garage: Yes
- Details: Contact manager
Features
- Exterior features: Heating system: HeatPump, Utilities fee required
Details
- Parcel number: 142130B21500CO
Construction
Type & style
- Home type: SingleFamily
- Property subtype: Single Family Residence
Community & HOA
Location
- Region: Nashville
Financial & listing details
- Lease term: Contact For Details
Price history
| Date | Event | Price |
|---|---|---|
| 7/17/2025 | Listed for rent | $2,900$1/sqft |
Source: Zillow Rentals | ||
| 8/7/2010 | Listing removed | $250,000+5%$109/sqft |
Source: Re/Max Elite #1112821 | ||
| 3/8/2010 | Sold | $238,000-4.8%$104/sqft |
Source: Public Record | ||
| 11/12/2009 | Price change | $250,000-3.1%$109/sqft |
Source: RE/MAX Elite #1112821 | ||
| 8/31/2009 | Price change | $258,000-0.7%$112/sqft |
Source: RE/MAX Elite #1112821 | ||
![[object Object]](https://photos.zillowstatic.com/fp/0a897122cece814f624119c400ecd356-p_i.jpg)
