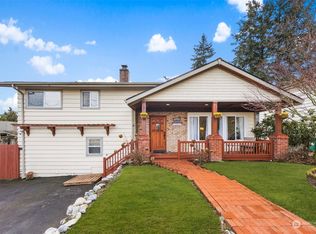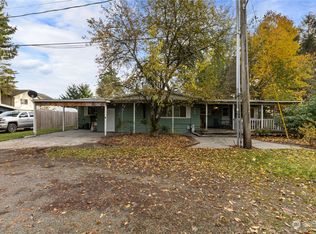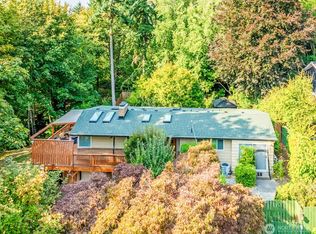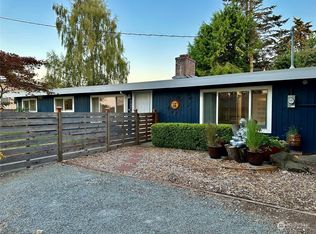Sold
Listed by:
Victoria Loder,
Heaton Dainard, LLC,
James Dainard,
Heaton Dainard, LLC
Bought with: Coldwell Banker Bain
$914,950
1405 SW 130th Street, Burien, WA 98146
4beds
2,080sqft
Single Family Residence
Built in 1957
0.26 Acres Lot
$913,800 Zestimate®
$440/sqft
$3,634 Estimated rent
Home value
$913,800
$850,000 - $987,000
$3,634/mo
Zestimate® history
Loading...
Owner options
Explore your selling options
What's special
Permitted remodel of this mid-century gem w/vaulted ceilings, exposed beams & more! Entry features wood slats adding character & separation from living rm. Open-concept kitchen w/new cabs, counters, SS apps, breakfast nook, formal dining & sitting area. Step onto the private deck surrounded by mature landscaping & backing to a greenbelt—serene & fully fenced. Main floor has primary suite w/¾ bath, 2 additional beds & full hall bath. Lower level includes family room, 4th bed, ¾ bath & laundry. New roof, furnace, WH—and so much more! Detached shed in back can be used as office or work out gym room. Side shed for extra storage. 2 car garage. RV parking too!
Zillow last checked: 8 hours ago
Listing updated: November 02, 2025 at 04:03am
Listed by:
Victoria Loder,
Heaton Dainard, LLC,
James Dainard,
Heaton Dainard, LLC
Bought with:
Hannah Wilson-Hillard, 20118204
Coldwell Banker Bain
Source: NWMLS,MLS#: 2429408
Facts & features
Interior
Bedrooms & bathrooms
- Bedrooms: 4
- Bathrooms: 3
- Full bathrooms: 1
- 3/4 bathrooms: 2
- Main level bathrooms: 2
- Main level bedrooms: 3
Primary bedroom
- Level: Main
Bedroom
- Level: Lower
Bedroom
- Level: Main
Bedroom
- Level: Main
Bathroom full
- Level: Main
Bathroom three quarter
- Level: Lower
Bathroom three quarter
- Level: Main
Dining room
- Level: Main
Entry hall
- Level: Main
Family room
- Level: Lower
Kitchen with eating space
- Level: Main
Living room
- Level: Main
Utility room
- Level: Lower
Heating
- Fireplace, Forced Air, Electric
Cooling
- None
Appliances
- Included: Dishwasher(s), Disposal, Refrigerator(s), Stove(s)/Range(s), Garbage Disposal, Water Heater Location: Basement
Features
- Bath Off Primary, Ceiling Fan(s), Dining Room
- Flooring: Ceramic Tile, Laminate, Carpet
- Windows: Double Pane/Storm Window
- Basement: Finished
- Number of fireplaces: 2
- Fireplace features: Wood Burning, Lower Level: 1, Main Level: 1, Fireplace
Interior area
- Total structure area: 2,080
- Total interior livable area: 2,080 sqft
Property
Parking
- Total spaces: 2
- Parking features: Driveway, Attached Garage, Off Street, RV Parking
- Attached garage spaces: 2
Features
- Levels: One
- Stories: 1
- Entry location: Main
- Patio & porch: Bath Off Primary, Ceiling Fan(s), Double Pane/Storm Window, Dining Room, Fireplace, Vaulted Ceiling(s)
Lot
- Size: 0.26 Acres
- Features: Paved, Deck, Fenced-Fully, Gas Available, Outbuildings, Patio, RV Parking
- Topography: Level
Details
- Parcel number: 6385600090
- Special conditions: Standard
Construction
Type & style
- Home type: SingleFamily
- Property subtype: Single Family Residence
Materials
- Wood Siding, Wood Products
- Foundation: Poured Concrete
- Roof: Torch Down
Condition
- Updated/Remodeled
- Year built: 1957
Utilities & green energy
- Sewer: Available
- Water: Public
Community & neighborhood
Location
- Region: Seattle
- Subdivision: Seahurst
Other
Other facts
- Listing terms: Cash Out,Conventional,FHA,VA Loan
- Cumulative days on market: 6 days
Price history
| Date | Event | Price |
|---|---|---|
| 10/2/2025 | Sold | $914,950+1.7%$440/sqft |
Source: | ||
| 9/10/2025 | Pending sale | $899,950$433/sqft |
Source: | ||
| 9/4/2025 | Listed for sale | $899,950+56.5%$433/sqft |
Source: | ||
| 1/10/2025 | Sold | $575,000-8%$276/sqft |
Source: | ||
| 12/14/2024 | Pending sale | $625,000$300/sqft |
Source: | ||
Public tax history
| Year | Property taxes | Tax assessment |
|---|---|---|
| 2024 | $820 -3.7% | $382,000 |
| 2023 | $851 | $382,000 |
| 2022 | -- | $382,000 |
Find assessor info on the county website
Neighborhood: Inglesea
Nearby schools
GreatSchools rating
- 3/10Hazel Valley Elementary SchoolGrades: PK-5Distance: 0.6 mi
- 3/10Cascade Middle SchoolGrades: 6-8Distance: 1.1 mi
- 2/10Highline High SchoolGrades: 9-12Distance: 1.7 mi

Get pre-qualified for a loan
At Zillow Home Loans, we can pre-qualify you in as little as 5 minutes with no impact to your credit score.An equal housing lender. NMLS #10287.
Sell for more on Zillow
Get a free Zillow Showcase℠ listing and you could sell for .
$913,800
2% more+ $18,276
With Zillow Showcase(estimated)
$932,076


