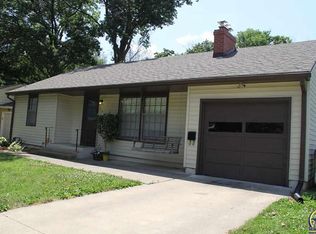Sold on 07/30/24
Price Unknown
1405 SW Indian Trl, Topeka, KS 66604
2beds
1,159sqft
Single Family Residence, Residential
Built in 1952
6,600 Acres Lot
$178,400 Zestimate®
$--/sqft
$1,150 Estimated rent
Home value
$178,400
$169,000 - $187,000
$1,150/mo
Zestimate® history
Loading...
Owner options
Explore your selling options
What's special
Lots of charm and extras come with this well-maintained, move-in ready home. Display your keepsakes in the built-in cabinet. Enjoy morning coffee on the front covered porch and greet the neighbors, or enjoy your coffee on the back covered patio with nothing but trees behind the home. A 16' x 20' work shed, complete with electricity and a concrete floor, gives you plenty of work space and storage. A huge family room plus a laundry room and storage room in the basement provides that extra space you need. All this in a great location. Refrigerator, washer, drier, and stove/oven all come with this home. Come make this home yours!
Zillow last checked: 8 hours ago
Listing updated: August 01, 2024 at 06:01pm
Listed by:
Drew Torkelson 785-633-0511,
Berkshire Hathaway First
Bought with:
BJ McGivern, SP00050719
Genesis, LLC, Realtors
Source: Sunflower AOR,MLS#: 234879
Facts & features
Interior
Bedrooms & bathrooms
- Bedrooms: 2
- Bathrooms: 1
- Full bathrooms: 1
Primary bedroom
- Level: Main
- Area: 135.13
- Dimensions: 11' 9" x 11' 6"
Bedroom 2
- Level: Main
- Area: 139.03
- Dimensions: 12' 10" x 10' 10"
Family room
- Level: Lower
- Dimensions: 21'10"x10'9"+10'3"x 7'6"
Kitchen
- Level: Main
- Area: 127.92
- Dimensions: 14' 1" x 9' 1"
Laundry
- Level: Lower
- Area: 119.58
- Dimensions: 13'8" x 8'9"
Living room
- Level: Main
- Area: 196.44
- Dimensions: 17' 4" x 11' 4"
Heating
- Natural Gas
Cooling
- Central Air
Appliances
- Included: Electric Range, Refrigerator, Disposal
- Laundry: In Basement
Features
- Basement: Concrete
- Has fireplace: No
Interior area
- Total structure area: 1,159
- Total interior livable area: 1,159 sqft
- Finished area above ground: 848
- Finished area below ground: 311
Property
Parking
- Parking features: Attached, Auto Garage Opener(s), Garage Door Opener
- Has attached garage: Yes
Features
- Patio & porch: Covered
- Fencing: Fenced
Lot
- Size: 6,600 Acres
- Dimensions: 60' x 110'
Details
- Parcel number: R48274
- Special conditions: Standard,Arm's Length
Construction
Type & style
- Home type: SingleFamily
- Architectural style: Ranch
- Property subtype: Single Family Residence, Residential
Materials
- Vinyl Siding
- Roof: Composition
Condition
- Year built: 1952
Utilities & green energy
- Water: Public
Community & neighborhood
Location
- Region: Topeka
- Subdivision: Ward Parkway
Price history
| Date | Event | Price |
|---|---|---|
| 7/30/2024 | Sold | -- |
Source: | ||
| 7/1/2024 | Pending sale | $159,000$137/sqft |
Source: | ||
| 6/29/2024 | Listed for sale | $159,000$137/sqft |
Source: | ||
Public tax history
| Year | Property taxes | Tax assessment |
|---|---|---|
| 2025 | -- | $17,503 +23.6% |
| 2024 | $1,936 +2.8% | $14,157 +7% |
| 2023 | $1,883 +11.6% | $13,232 +15% |
Find assessor info on the county website
Neighborhood: McAlister Parkway
Nearby schools
GreatSchools rating
- 6/10Whitson Elementary SchoolGrades: PK-5Distance: 0.8 mi
- 6/10Landon Middle SchoolGrades: 6-8Distance: 1.1 mi
- 3/10Topeka West High SchoolGrades: 9-12Distance: 1.1 mi
Schools provided by the listing agent
- Elementary: Whitson Elementary School/USD 501
- Middle: Landon Middle School/USD 501
- High: Topeka West High School/USD 501
Source: Sunflower AOR. This data may not be complete. We recommend contacting the local school district to confirm school assignments for this home.
