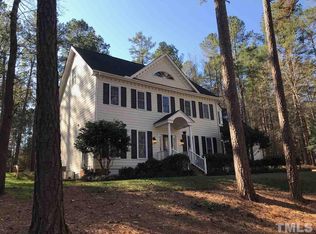Sold for $825,000
$825,000
1405 Shadowview Ct, Raleigh, NC 27614
4beds
3,411sqft
Single Family Residence, Residential
Built in 1992
1.1 Acres Lot
$821,500 Zestimate®
$242/sqft
$4,164 Estimated rent
Home value
$821,500
$780,000 - $863,000
$4,164/mo
Zestimate® history
Loading...
Owner options
Explore your selling options
What's special
Stunning ALL BRICK custom home in prime North Raleigh location. Nestled on 1+ acre lot on a quiet cul-de-sac in highly desirable Banbury Woods. Hardwoods throughout most of 1st floor. Spacious family room features gas log fireplace. 1st floor office with French doors & built-in bookshelves. Bright & open eat-in kitchen offers granite countertops, center island & walk in pantry. 1st floor guest suite. Large primary suite includes 2 walk in closets, granite top dual vanities, heated tiled floors & walk in tiled shower with bench. Huge bonus room with separate back stairs & wet bar. EXTRA flex space on 3rd floor (not counted in square footage). Sealed crawl space. Generator outlet. Water softener. Laundry chute. Oversized deck with great wooded views. No city taxes! Steps to community tennis, playground & pool.
Zillow last checked: 8 hours ago
Listing updated: October 28, 2025 at 01:18am
Listed by:
David Wilson 919-844-1152,
Carolina's Choice Real Estate,
Shelley Allen 919-736-6393,
Carolina's Choice Real Estate
Bought with:
Bryan Sinnett, 234073
Compass -- Raleigh
Source: Doorify MLS,MLS#: 10119558
Facts & features
Interior
Bedrooms & bathrooms
- Bedrooms: 4
- Bathrooms: 3
- Full bathrooms: 3
Heating
- Forced Air, Zoned
Cooling
- Central Air, Zoned
Appliances
- Included: Dishwasher, Dryer, Electric Range, Range Hood, Refrigerator, Stainless Steel Appliance(s), Washer
- Laundry: Laundry Room, Main Level
Features
- Bathtub/Shower Combination, Bookcases, Built-in Features, Ceiling Fan(s), Crown Molding, Double Vanity, Dual Closets, Eat-in Kitchen, Entrance Foyer, Granite Counters, High Ceilings, In-Law Floorplan, Kitchen Island, Smooth Ceilings, Soaking Tub, Walk-In Closet(s), Walk-In Shower, Wet Bar
- Flooring: Carpet, Hardwood, Tile
- Basement: Crawl Space
- Number of fireplaces: 1
- Fireplace features: Family Room, Fire Pit, Gas, Gas Log
Interior area
- Total structure area: 3,411
- Total interior livable area: 3,411 sqft
- Finished area above ground: 3,411
- Finished area below ground: 0
Property
Parking
- Total spaces: 2
- Parking features: Driveway, Garage, Garage Door Opener, Garage Faces Side
- Attached garage spaces: 2
Features
- Levels: Three Or More
- Stories: 2
- Patio & porch: Deck
- Exterior features: Fenced Yard, Rain Gutters
- Pool features: Association, Community
- Fencing: Back Yard
- Has view: Yes
- View description: Trees/Woods
Lot
- Size: 1.10 Acres
- Features: Cul-De-Sac, Landscaped
Details
- Parcel number: 1719.01364466.000
- Special conditions: Standard
Construction
Type & style
- Home type: SingleFamily
- Architectural style: Traditional, Transitional
- Property subtype: Single Family Residence, Residential
Materials
- Brick, Fiber Cement
- Roof: Shingle
Condition
- New construction: No
- Year built: 1992
Utilities & green energy
- Sewer: Public Sewer
- Water: Public, Shared Well
Community & neighborhood
Community
- Community features: Playground, Pool, Tennis Court(s)
Location
- Region: Raleigh
- Subdivision: Banbury Woods
HOA & financial
HOA
- Has HOA: Yes
- HOA fee: $320 semi-annually
- Amenities included: Playground, Pool, Tennis Court(s)
- Services included: Maintenance Grounds
Price history
| Date | Event | Price |
|---|---|---|
| 10/8/2025 | Sold | $825,000-1.8%$242/sqft |
Source: | ||
| 9/20/2025 | Pending sale | $839,900$246/sqft |
Source: | ||
| 9/16/2025 | Price change | $839,900-1.2%$246/sqft |
Source: | ||
| 9/3/2025 | Listed for sale | $849,900+82.8%$249/sqft |
Source: | ||
| 9/10/2018 | Sold | $465,000$136/sqft |
Source: Public Record Report a problem | ||
Public tax history
| Year | Property taxes | Tax assessment |
|---|---|---|
| 2025 | $5,113 +3% | $796,246 |
| 2024 | $4,965 +35.3% | $796,246 +70.1% |
| 2023 | $3,670 +7.9% | $468,076 |
Find assessor info on the county website
Neighborhood: 27614
Nearby schools
GreatSchools rating
- 3/10Brassfield ElementaryGrades: K-5Distance: 0.7 mi
- 8/10West Millbrook MiddleGrades: 6-8Distance: 3.3 mi
- 6/10Millbrook HighGrades: 9-12Distance: 5 mi
Schools provided by the listing agent
- Elementary: Wake - Brassfield
- Middle: Wake - West Millbrook
- High: Wake - Millbrook
Source: Doorify MLS. This data may not be complete. We recommend contacting the local school district to confirm school assignments for this home.
Get a cash offer in 3 minutes
Find out how much your home could sell for in as little as 3 minutes with a no-obligation cash offer.
Estimated market value$821,500
Get a cash offer in 3 minutes
Find out how much your home could sell for in as little as 3 minutes with a no-obligation cash offer.
Estimated market value
$821,500
