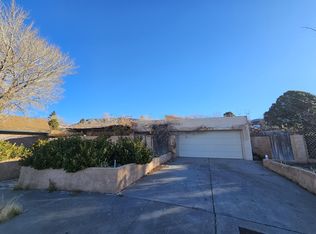Sold on 08/22/25
Price Unknown
1405 Snowdrop Pl NE, Albuquerque, NM 87112
3beds
2,272sqft
Single Family Residence
Built in 1977
0.26 Acres Lot
$573,900 Zestimate®
$--/sqft
$2,834 Estimated rent
Home value
$573,900
$528,000 - $626,000
$2,834/mo
Zestimate® history
Loading...
Owner options
Explore your selling options
What's special
Absolutely spectacular Foothills gem, once you arrive you won't want to leave!This beautifully reimagined home blends luxury and warmth with top-tier finishes throughout. The chef's dream kitchen is designed to impress, flowing seamlessly into an expansive GrtRm with soaring ceilings that flood the space with natural light. Thoughtful bedroom separation ensures comfort and privacy, while an upstairs flex room offers inspiring mountain and sunset views, ideal for an office, studio, or guest retreat. A private indoor pool accessible directly from the primary BR is your personal spa-like sanctuary. Step outside to an oversized covered patio overlooking a lush, park-like backyard -- perfect for relaxing, entertaining, or simply enjoying the fiery sunset views. Shows fantastic!
Zillow last checked: 8 hours ago
Listing updated: August 28, 2025 at 02:36pm
Listed by:
Mark Boitano 505-239-2336,
RE/MAX SELECT
Bought with:
Medina Real Estate Inc
Keller Williams Realty
Source: SWMLS,MLS#: 1087218
Facts & features
Interior
Bedrooms & bathrooms
- Bedrooms: 3
- Bathrooms: 2
- Full bathrooms: 1
- 3/4 bathrooms: 1
Primary bedroom
- Level: Main
- Area: 240
- Dimensions: 16 x 15
Bedroom 2
- Level: Main
- Area: 156
- Dimensions: 13 x 12
Bedroom 3
- Level: Main
- Area: 156
- Dimensions: 13 x 12
Kitchen
- Level: Main
- Area: 231
- Dimensions: 21 x 11
Living room
- Level: Main
- Area: 342
- Dimensions: 19 x 18
Office
- Level: Upper
- Area: 209
- Dimensions: 19 x 11
Heating
- Combination, Natural Gas
Cooling
- Refrigerated
Appliances
- Included: Dryer, Dishwasher, Free-Standing Gas Range, Refrigerator, Washer
- Laundry: Washer Hookup, Dryer Hookup, ElectricDryer Hookup
Features
- Breakfast Area, Ceiling Fan(s), Great Room, High Ceilings, High Speed Internet, Home Office, Multiple Living Areas, Main Level Primary, Pantry, Walk-In Closet(s)
- Flooring: Laminate, Tile
- Windows: Double Pane Windows, Insulated Windows
- Has basement: No
- Number of fireplaces: 1
- Fireplace features: Gas Log
Interior area
- Total structure area: 2,272
- Total interior livable area: 2,272 sqft
Property
Parking
- Total spaces: 2
- Parking features: Garage Door Opener
- Garage spaces: 2
Features
- Levels: Two
- Stories: 2
- Patio & porch: Covered, Patio
- Exterior features: Private Yard, RV Parking/RV Hookup, Sprinkler/Irrigation
- Has private pool: Yes
- Pool features: Gunite, Heated, In Ground, Screen Enclosure
- Has view: Yes
Lot
- Size: 0.26 Acres
- Features: Lawn, Landscaped, Sprinkler System, Views
Details
- Additional structures: Storage
- Parcel number: 102305818725020225
- Zoning description: R-1C*
Construction
Type & style
- Home type: SingleFamily
- Property subtype: Single Family Residence
Materials
- Frame, Stucco
- Foundation: Slab
- Roof: Flat,Pitched
Condition
- Resale
- New construction: No
- Year built: 1977
Utilities & green energy
- Sewer: Public Sewer
- Water: Public
- Utilities for property: Electricity Connected, Natural Gas Connected, Sewer Connected, Water Connected
Green energy
- Energy generation: None
- Water conservation: Water-Smart Landscaping
Community & neighborhood
Location
- Region: Albuquerque
Other
Other facts
- Listing terms: Cash,Conventional,VA Loan
Price history
| Date | Event | Price |
|---|---|---|
| 8/22/2025 | Sold | -- |
Source: | ||
| 8/6/2025 | Pending sale | $599,500$264/sqft |
Source: | ||
| 7/5/2025 | Listed for sale | $599,500+166.4%$264/sqft |
Source: | ||
| 9/20/2013 | Sold | -- |
Source: Agent Provided | ||
| 8/3/2013 | Price change | $225,000-8%$99/sqft |
Source: Real Living Premier Realtors #764166 | ||
Public tax history
| Year | Property taxes | Tax assessment |
|---|---|---|
| 2024 | $4,206 +1.7% | $99,680 +3% |
| 2023 | $4,136 | $96,778 +3% |
| 2022 | -- | $93,959 +3% |
Find assessor info on the county website
Neighborhood: Embudo Canyon
Nearby schools
GreatSchools rating
- 10/10Onate Elementary SchoolGrades: PK-5Distance: 1.1 mi
- 5/10Manzano High SchoolGrades: PK-12Distance: 1.2 mi
- 4/10Jackson Middle SchoolGrades: 6-8Distance: 2.1 mi
Schools provided by the listing agent
- Elementary: Onate (y)
- Middle: Jackson
- High: Manzano
Source: SWMLS. This data may not be complete. We recommend contacting the local school district to confirm school assignments for this home.
Get a cash offer in 3 minutes
Find out how much your home could sell for in as little as 3 minutes with a no-obligation cash offer.
Estimated market value
$573,900
Get a cash offer in 3 minutes
Find out how much your home could sell for in as little as 3 minutes with a no-obligation cash offer.
Estimated market value
$573,900
