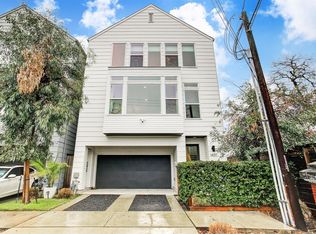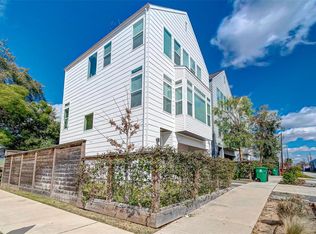This modern farmhouse style home shows like new! 1st floor features an inviting entryway & home office space. Fully gated front yard area which makes for the perfect outdoor hang out spot & convenient to let the dogs out. 2nd floor features an open living concept w/grand front windows displaying a view of downtown, vast wall space for decor & a shiplap accent wall. The dreamy kitchen includes a Kitchen Aid SS appliance package w/5 burner cooktop & oven w/convection cooking. White marble kitchen counter tops w/clean backsplash tile & white shaker cabinets. An additional 2nd floor bedroom w/ensuite. Master suite on the 3rd floor w/a massive walk in closet. Laundry conveniently located on the 3rd floor. 3rd bedroom across the hall w/ensuite bath. Farmers Market, hike & bike trails, local eateries & coffee shops in walking distance! - No Smoking indoors - Tenant is expected to arrange and pay for Utilities (Electricity, Water, Gas, Etc.) - Tenant expected to arrange for Internet, Phone and/or TV services. - Additional Pet Fee of $50 a month applies (per pet) - Tenant is expected to cover any minor maintenance ( $200 ) - Optional Security System - Tenant has option to enable existing security system services at their own expense. No new security systems can be installed without landlords consent.
This property is off market, which means it's not currently listed for sale or rent on Zillow. This may be different from what's available on other websites or public sources.


