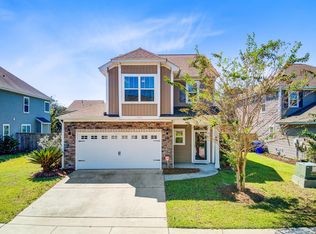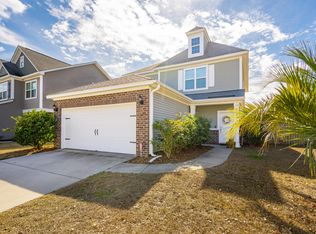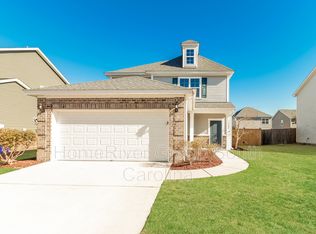Closed
$525,000
1405 Tannery Row, Johns Island, SC 29455
3beds
2,119sqft
Single Family Residence
Built in 2017
4,791.6 Square Feet Lot
$524,100 Zestimate®
$248/sqft
$3,217 Estimated rent
Home value
$524,100
$498,000 - $550,000
$3,217/mo
Zestimate® history
Loading...
Owner options
Explore your selling options
What's special
Welcome to this stunning open-concept home, perfectly situated on a desirable corner lot with pond views. Step inside to a soaring two-story foyer that sets the stage for the main living area. The heart of the home is the expansive kitchen, boasting ample counter space, abundant cabinetry, walk-in pantry and a convenient breakfast bar that comfortably seats four. Whether you are entertaining in the formal dining room or enjoying a quiet meal, this kitchen is sure to be the hub of activity. There is also a versatile office space ideal for remote work or a quiet retreat. Upstairs you will find a well-appointed Owner's En-Suite, complete with 2 walk-in closets, room for extra furniture, dual vanities, garden tub and separate shower plus two additional bedrooms, full bathroom and laundry roomThis Johns Island gem is conveniently located to area restaurants, shopping, beaches, County parks, schools, James Island and downtown Charleston.
Zillow last checked: 8 hours ago
Listing updated: June 20, 2025 at 02:11pm
Listed by:
Century 21 Properties Plus
Bought with:
Island House Real Estate
Source: CTMLS,MLS#: 24024993
Facts & features
Interior
Bedrooms & bathrooms
- Bedrooms: 3
- Bathrooms: 3
- Full bathrooms: 2
- 1/2 bathrooms: 1
Heating
- Natural Gas
Cooling
- Central Air
Appliances
- Laundry: Electric Dryer Hookup, Washer Hookup, Laundry Room
Features
- Ceiling - Smooth, High Ceilings, Garden Tub/Shower, Walk-In Closet(s), Ceiling Fan(s), Pantry
- Flooring: Carpet, Ceramic Tile, Vinyl, Wood
- Has fireplace: No
Interior area
- Total structure area: 2,119
- Total interior livable area: 2,119 sqft
Property
Parking
- Total spaces: 2
- Parking features: Garage, Attached
- Attached garage spaces: 2
Features
- Levels: Two
- Stories: 2
- Patio & porch: Patio
- Waterfront features: Pond
Lot
- Size: 4,791 sqft
- Features: Level
Details
- Parcel number: 2790700304
Construction
Type & style
- Home type: SingleFamily
- Architectural style: Traditional
- Property subtype: Single Family Residence
Materials
- Vinyl Siding
- Foundation: Slab
- Roof: Architectural
Condition
- New construction: No
- Year built: 2017
Utilities & green energy
- Sewer: Public Sewer
- Water: Public
- Utilities for property: BCW & SA, Berkeley Elect Co-Op, Dominion Energy
Green energy
- Green verification: HERS Index Score
Community & neighborhood
Security
- Security features: Security System
Community
- Community features: Trash, Walk/Jog Trails
Location
- Region: Johns Island
- Subdivision: Brownswood Village
Other
Other facts
- Listing terms: Any,Cash,Conventional,FHA,VA Loan
Price history
| Date | Event | Price |
|---|---|---|
| 5/9/2025 | Sold | $525,000$248/sqft |
Source: | ||
| 4/24/2025 | Listed for sale | $525,000$248/sqft |
Source: | ||
| 3/11/2025 | Contingent | $525,000$248/sqft |
Source: | ||
| 12/30/2024 | Listed for sale | $525,000$248/sqft |
Source: | ||
| 10/16/2024 | Listing removed | $525,000$248/sqft |
Source: | ||
Public tax history
| Year | Property taxes | Tax assessment |
|---|---|---|
| 2024 | $1,597 +3.6% | $11,730 |
| 2023 | $1,542 +4.7% | $11,730 |
| 2022 | $1,473 -4.6% | $11,730 |
Find assessor info on the county website
Neighborhood: 29455
Nearby schools
GreatSchools rating
- 5/10Angel Oak Elementary SchoolGrades: PK-5Distance: 1.3 mi
- 7/10Haut Gap Middle SchoolGrades: 6-8Distance: 0.7 mi
- 2/10St. Johns High SchoolGrades: 9-12Distance: 1 mi
Schools provided by the listing agent
- Elementary: Angel Oak
- Middle: Haut Gap
- High: St. Johns
Source: CTMLS. This data may not be complete. We recommend contacting the local school district to confirm school assignments for this home.
Get a cash offer in 3 minutes
Find out how much your home could sell for in as little as 3 minutes with a no-obligation cash offer.
Estimated market value
$524,100
Get a cash offer in 3 minutes
Find out how much your home could sell for in as little as 3 minutes with a no-obligation cash offer.
Estimated market value
$524,100


