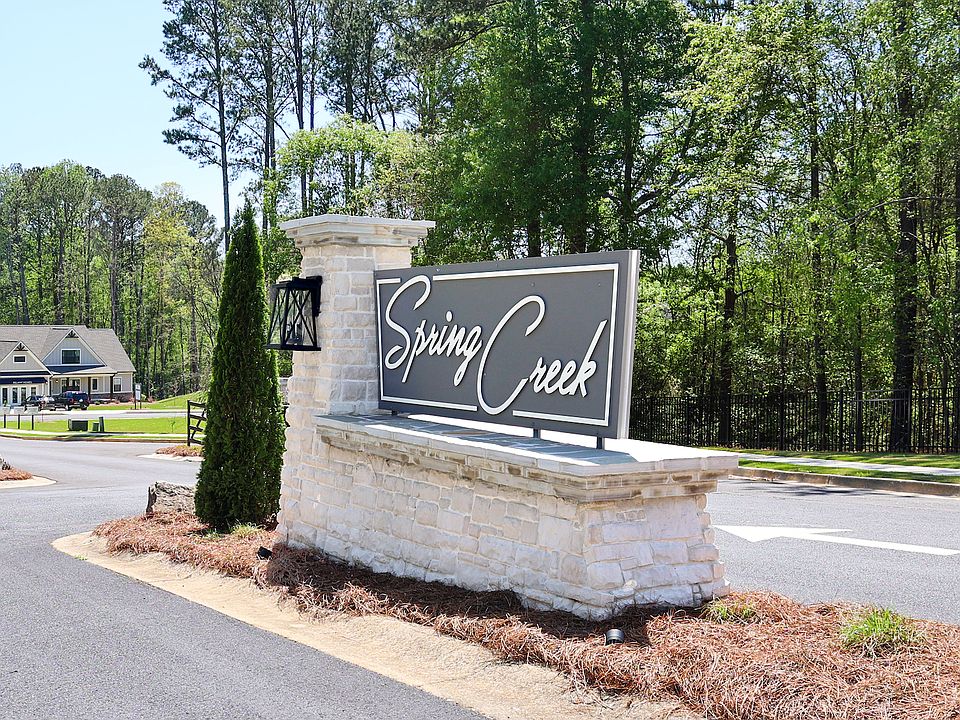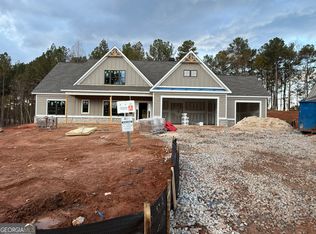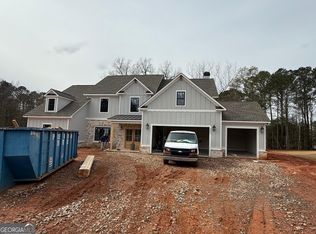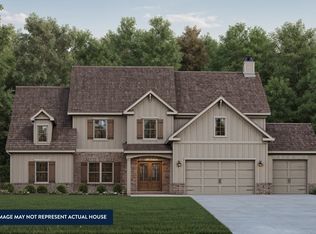1405 Willowbend Pl, Monroe, GA 30655
What's special
- 73 days |
- 71 |
- 0 |
Zillow last checked: 8 hours ago
Listing updated: November 20, 2025 at 10:48am
Holly McCoy 904-881-8836,
Reliant Realty Inc.,
Tara Broom 770-853-3901,
Reliant Realty Inc.
Travel times
Schedule tour
Facts & features
Interior
Bedrooms & bathrooms
- Bedrooms: 4
- Bathrooms: 5
- Full bathrooms: 4
- 1/2 bathrooms: 1
- Main level bathrooms: 3
- Main level bedrooms: 3
Rooms
- Room types: Family Room, Laundry
Dining room
- Features: Separate Room
Kitchen
- Features: Kitchen Island, Solid Surface Counters, Walk-in Pantry
Heating
- Forced Air, Natural Gas, Zoned
Cooling
- Ceiling Fan(s), Central Air, Zoned
Appliances
- Included: Convection Oven, Cooktop, Dishwasher, Double Oven, Gas Water Heater, Microwave, Oven, Stainless Steel Appliance(s)
- Laundry: Other
Features
- Beamed Ceilings, Bookcases, High Ceilings, Master On Main Level, Separate Shower, Soaking Tub, Tile Bath, Tray Ceiling(s), Walk-In Closet(s)
- Flooring: Carpet, Hardwood, Tile
- Windows: Double Pane Windows
- Basement: None
- Number of fireplaces: 1
- Fireplace features: Factory Built, Family Room, Gas Starter
- Common walls with other units/homes: No Common Walls
Interior area
- Total structure area: 2,945
- Total interior livable area: 2,945 sqft
- Finished area above ground: 2,945
- Finished area below ground: 0
Property
Parking
- Total spaces: 3
- Parking features: Attached, Garage, Garage Door Opener, Kitchen Level
- Has attached garage: Yes
Features
- Levels: One and One Half
- Stories: 1
- Patio & porch: Patio, Porch
- Exterior features: Sprinkler System
Lot
- Size: 0.8 Acres
- Features: Other
Details
- Parcel number: N062G132
Construction
Type & style
- Home type: SingleFamily
- Architectural style: Traditional
- Property subtype: Single Family Residence
Materials
- Brick, Concrete
- Foundation: Slab
- Roof: Composition
Condition
- Under Construction
- New construction: Yes
- Year built: 2025
Details
- Builder name: Reliant Homes
- Warranty included: Yes
Utilities & green energy
- Electric: 220 Volts
- Sewer: Septic Tank
- Water: Public
- Utilities for property: Cable Available, Electricity Available, High Speed Internet, Natural Gas Available, Phone Available, Sewer Available, Underground Utilities, Water Available
Green energy
- Energy efficient items: Appliances, Insulation, Thermostat, Water Heater, Windows
- Water conservation: Low-Flow Fixtures
Community & HOA
Community
- Features: Gated, Playground, Sidewalks, Street Lights
- Security: Carbon Monoxide Detector(s), Gated Community, Smoke Detector(s)
- Subdivision: Spring Creek
HOA
- Has HOA: Yes
- Services included: Reserve Fund, Swimming
- HOA fee: $1,000 annually
Location
- Region: Monroe
Financial & listing details
- Price per square foot: $220/sqft
- Annual tax amount: $860
- Date on market: 10/1/2025
- Cumulative days on market: 73 days
- Listing agreement: Exclusive Right To Sell
- Electric utility on property: Yes
About the community
Source: Reliant Homes
12 homes in this community
Available homes
| Listing | Price | Bed / bath | Status |
|---|---|---|---|
Current home: 1405 Willowbend Pl | $646,430 | 4 bed / 5 bath | Pending |
| 441 Spring Creek Dr | $599,900 | 4 bed / 3 bath | Available |
| 1409 Willowbend Pl | $631,840 | 4 bed / 4 bath | Available |
| 457 Spring Creek Dr | $654,677 | 4 bed / 4 bath | Available |
| 1401 Willowbend Pl | $663,220 | 5 bed / 4 bath | Available |
| 841 Spring Creek Way | $679,900 | 5 bed / 4 bath | Available |
| 1416 Willowbend Pl | $702,095 | 4 bed / 4 bath | Available |
| 461 Spring Creek Dr | $611,296 | 4 bed / 3 bath | Available May 2026 |
| 1421 Willowbend Pl | $647,467 | 4 bed / 4 bath | Under construction |
| 1425 Willowbend Pl | $720,730 | 5 bed / 4 bath | Under construction |
| 453 Spring Creek Dr | $668,565 | 5 bed / 4 bath | Pending |
| 1412 Willowbend Pl | $790,735 | 4 bed / 5 bath | Pending |
Source: Reliant Homes
Contact agent
By pressing Contact agent, you agree that Zillow Group and its affiliates, and may call/text you about your inquiry, which may involve use of automated means and prerecorded/artificial voices. You don't need to consent as a condition of buying any property, goods or services. Message/data rates may apply. You also agree to our Terms of Use. Zillow does not endorse any real estate professionals. We may share information about your recent and future site activity with your agent to help them understand what you're looking for in a home.
Learn how to advertise your homesEstimated market value
$643,000
$611,000 - $675,000
Not available
Price history
| Date | Event | Price |
|---|---|---|
| 11/20/2025 | Pending sale | $646,430+0.8%$220/sqft |
Source: | ||
| 11/6/2025 | Price change | $641,550+0.8%$218/sqft |
Source: | ||
| 9/24/2025 | Price change | $636,335+0.1%$216/sqft |
Source: | ||
| 9/12/2025 | Price change | $635,785-0.1%$216/sqft |
Source: | ||
| 9/5/2025 | Price change | $636,6850%$216/sqft |
Source: | ||
Public tax history
Monthly payment
Neighborhood: 30655
Nearby schools
GreatSchools rating
- 8/10Youth Elementary SchoolGrades: PK-5Distance: 3 mi
- 6/10Youth Middle SchoolGrades: 6-8Distance: 2.9 mi
- 7/10Walnut Grove High SchoolGrades: 9-12Distance: 4.8 mi
Schools provided by the builder
- Elementary: Youth Elementary Shool
- Middle: Youth Middle School
- High: Walnut Grove High School
- District: Walton County School District
Source: Reliant Homes. This data may not be complete. We recommend contacting the local school district to confirm school assignments for this home.






