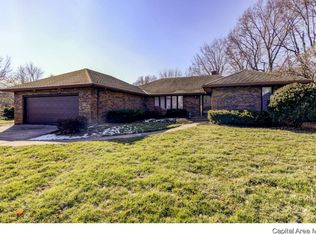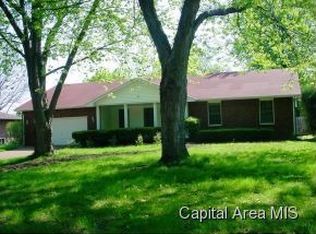Sold for $343,725 on 09/24/25
$343,725
1405 Wood Mill Dr, Springfield, IL 62704
3beds
2,468sqft
Single Family Residence, Residential
Built in 1983
-- sqft lot
$347,300 Zestimate®
$139/sqft
$2,729 Estimated rent
Home value
$347,300
$316,000 - $382,000
$2,729/mo
Zestimate® history
Loading...
Owner options
Explore your selling options
What's special
You'll love this immaculate all brick ranch, truly move-in ready. With 3 large bedrooms and 2.5 baths and an awesome updated 2 year old kitchen with stainless steel appliances and solid surface countertops paired with tons of storage. Laminate flooring added last year. The roof is 16 years old and furnace and AC are 13 years old. Conveniently located near shopping, dining and interstate access.
Zillow last checked: 8 hours ago
Listing updated: September 24, 2025 at 01:01pm
Listed by:
Betty Shuster Mobl:217-652-3959,
RE/MAX Professionals
Bought with:
Roni K Mohan, 475121806
RE/MAX Professionals
Source: RMLS Alliance,MLS#: CA1038982 Originating MLS: Capital Area Association of Realtors
Originating MLS: Capital Area Association of Realtors

Facts & features
Interior
Bedrooms & bathrooms
- Bedrooms: 3
- Bathrooms: 3
- Full bathrooms: 2
- 1/2 bathrooms: 1
Bedroom 1
- Level: Main
- Dimensions: 16ft 0in x 14ft 0in
Bedroom 2
- Level: Main
- Dimensions: 13ft 0in x 12ft 8in
Bedroom 3
- Level: Main
- Dimensions: 12ft 8in x 12ft 3in
Other
- Level: Main
- Dimensions: 14ft 0in x 14ft 0in
Other
- Level: Main
- Dimensions: 9ft 0in x 8ft 0in
Kitchen
- Level: Main
- Dimensions: 20ft 6in x 13ft 0in
Laundry
- Level: Main
- Dimensions: 10ft 0in x 8ft 0in
Living room
- Level: Main
- Dimensions: 28ft 0in x 18ft 6in
Main level
- Area: 2468
Heating
- Electric, Forced Air
Cooling
- Central Air
Appliances
- Included: Dishwasher, Disposal, Range Hood, Range, Refrigerator, Washer, Dryer
Features
- Solid Surface Counter, Ceiling Fan(s)
- Basement: None
- Attic: Storage
- Number of fireplaces: 1
- Fireplace features: Gas Log, Multi-Sided, Living Room
Interior area
- Total structure area: 2,468
- Total interior livable area: 2,468 sqft
Property
Parking
- Total spaces: 2
- Parking features: Attached, Oversized
- Attached garage spaces: 2
Features
- Patio & porch: Patio, Screened
Lot
- Features: Level
Details
- Additional structures: Shed(s)
- Parcel number: 21010201018
- Zoning description: Residential
Construction
Type & style
- Home type: SingleFamily
- Architectural style: Ranch
- Property subtype: Single Family Residence, Residential
Materials
- Frame, Brick
- Foundation: Concrete Perimeter
- Roof: Shingle
Condition
- New construction: No
- Year built: 1983
Utilities & green energy
- Sewer: Public Sewer
- Water: Public
Green energy
- Energy efficient items: High Efficiency Heating
Community & neighborhood
Security
- Security features: Security System
Location
- Region: Springfield
- Subdivision: Koke Mill
HOA & financial
HOA
- Has HOA: Yes
- HOA fee: $100 annually
Other
Other facts
- Road surface type: Paved
Price history
| Date | Event | Price |
|---|---|---|
| 9/24/2025 | Sold | $343,725+4.3%$139/sqft |
Source: | ||
| 9/8/2025 | Pending sale | $329,500$134/sqft |
Source: | ||
| 9/5/2025 | Listed for sale | $329,500$134/sqft |
Source: | ||
Public tax history
| Year | Property taxes | Tax assessment |
|---|---|---|
| 2024 | $7,585 +4.7% | $96,306 +9.5% |
| 2023 | $7,247 +4.4% | $87,967 +5.4% |
| 2022 | $6,940 +3.7% | $83,445 +3.9% |
Find assessor info on the county website
Neighborhood: 62704
Nearby schools
GreatSchools rating
- 9/10Owen Marsh Elementary SchoolGrades: K-5Distance: 0.9 mi
- 2/10U S Grant Middle SchoolGrades: 6-8Distance: 1.8 mi
- 7/10Springfield High SchoolGrades: 9-12Distance: 2.9 mi
Schools provided by the listing agent
- Elementary: Marsh
- Middle: Grant/Lincoln
- High: Springfield
Source: RMLS Alliance. This data may not be complete. We recommend contacting the local school district to confirm school assignments for this home.

Get pre-qualified for a loan
At Zillow Home Loans, we can pre-qualify you in as little as 5 minutes with no impact to your credit score.An equal housing lender. NMLS #10287.

