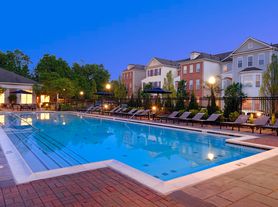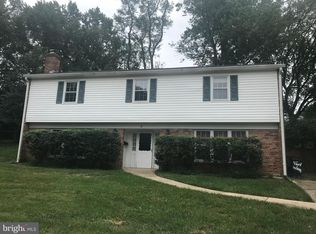Charming Townhouse for Rent in Rockville's Willows of Potomac.
Discover your new home at 14051 Pellita Terrace, a beautiful and spacious brick-front townhouse in the highly sought-after Willows of Potomac community. This home offers three levels of comfortable living and a host of modern features, perfect for families or professionals.
This home features plenty of space for everyone with four well-appointed bedrooms and 3.5 bathrooms, including a walkout finished basement with a bedroom and full bath. The eat-in kitchen features stainless steel appliances and is perfect for home cooking and entertaining. Enjoy relaxing or hosting friends on the large back deck, or spend time in the private, fenced-in yard. The finished, walk-out basement provides versatile space for a family room, home office, or guest suite. As a resident, you'll have access to fantastic community amenities, including a swimming pool, clubhouse, fitness center, tennis courts, and playgrounds. Located on a cul-de-sac, this home offers a quiet and safe environment. Conveniently located just off Shady Grove Road, providing easy access to I-270, the Universities at Shady Grove, and major biotech firms. You will be part of the renowned Thomas S. Wooton High School district, with top-rated schools nearby. Close proximity to shopping centers, restaurants, and public transportation.
Additional Details:
Appliances: Gas range, gas oven, dishwasher, disposal, dryer, refrigerator, washer, and water heater are included.
Climate Control: Central air conditioning and forced air heating. Parking: Two assigned parking spaces.
Don't miss the opportunity to live in this fantastic home in a prime Rockville location!
Charming Townhouse for Rent in Rockville's Willows of Potomac.
Discover your new home at 14051 Pellita Terrace, a beautiful and spacious brick-front townhouse in the highly sought-after Willows of Potomac community. This home offers three levels of comfortable living and a host of modern features, perfect for families or professionals.
This home features plenty of space for everyone with four well-appointed bedrooms and 3.5 bathrooms, including a walkout finished basement with a bedroom and full bath. The eat-in kitchen features stainless steel appliances and is perfect for home cooking and entertaining. Enjoy relaxing or hosting friends on the large back deck, or spend time in the private, fenced-in yard. The finished, walk-out basement provides versatile space for a family room, home office, or guest suite. As a resident, you'll have access to fantastic community amenities, including a swimming pool, clubhouse, fitness center, tennis courts, and playgrounds. Located on a cul-de-sac, this home offers a quiet and safe environment. Conveniently located just off Shady Grove Road, providing easy access to I-270, the Universities at Shady Grove, and major biotech firms. You will be part of the renowned Thomas S. Wooton High School district, with top-rated schools nearby. Close proximity to shopping centers, restaurants, and public transportation.
Additional Details:
Appliances: Gas range, gas oven, dishwasher, disposal, dryer, refrigerator, washer, and water heater are included.
Climate Control: Central air conditioning and forced air heating. Parking: Two assigned parking spaces.
Don't miss the opportunity to live in this fantastic home in a prime Rockville location!
Townhouse for rent
$3,000/mo
14051 Pellita Ter, Rockville, MD 20850
4beds
1,928sqft
Price may not include required fees and charges.
Townhouse
Available now
No pets
Central air
In unit laundry
Off street parking
Forced air
What's special
Home officeGuest suiteCentral air conditioningBrick-front townhousePrivate fenced-in yardModern featuresLarge back deck
- 36 days |
- -- |
- -- |
Travel times
Renting now? Get $1,000 closer to owning
Unlock a $400 renter bonus, plus up to a $600 savings match when you open a Foyer+ account.
Offers by Foyer; terms for both apply. Details on landing page.
Facts & features
Interior
Bedrooms & bathrooms
- Bedrooms: 4
- Bathrooms: 4
- Full bathrooms: 3
- 1/2 bathrooms: 1
Heating
- Forced Air
Cooling
- Central Air
Appliances
- Included: Dishwasher, Dryer, Microwave, Refrigerator, Washer
- Laundry: In Unit
Features
- Flooring: Hardwood
Interior area
- Total interior livable area: 1,928 sqft
Property
Parking
- Parking features: Off Street
- Details: Contact manager
Features
- Exterior features: Heating system: Forced Air
Details
- Parcel number: 0403014014
Construction
Type & style
- Home type: Townhouse
- Property subtype: Townhouse
Building
Management
- Pets allowed: No
Community & HOA
Location
- Region: Rockville
Financial & listing details
- Lease term: 1 Year
Price history
| Date | Event | Price |
|---|---|---|
| 10/7/2025 | Price change | $3,000-6.3%$2/sqft |
Source: Zillow Rentals | ||
| 9/17/2025 | Price change | $3,200-5.9%$2/sqft |
Source: Zillow Rentals | ||
| 9/3/2025 | Listed for rent | $3,400+47.8%$2/sqft |
Source: Zillow Rentals | ||
| 7/21/2018 | Listing removed | $2,300$1/sqft |
Source: Maven Real Estate #1001577342 | ||
| 7/7/2018 | Price change | $2,300-4.2%$1/sqft |
Source: Maven Real Estate #1001577342 | ||

