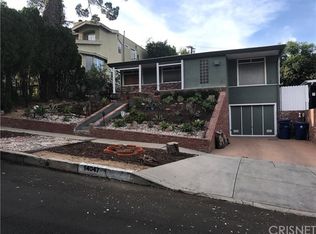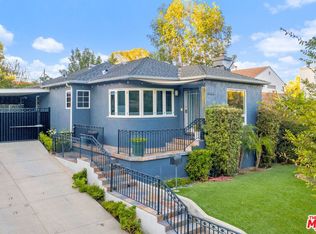Sold for $2,550,000
$2,550,000
14051 Roblar Rd, Sherman Oaks, CA 91423
4beds
3,314sqft
Residential
Built in 1938
7,030.58 Square Feet Lot
$2,689,600 Zestimate®
$769/sqft
$8,392 Estimated rent
Home value
$2,689,600
$2.42M - $2.99M
$8,392/mo
Zestimate® history
Loading...
Owner options
Explore your selling options
What's special
Nestled in the foothills of Sherman Oaks, just south of Ventura Blvd, sits this beautifully remodeled four-bedroom home on a picturesque street. Its prime location provides unparalleled convenience to all the shops and restaurants that Sherman Oaks has to offer. Upon entering through the foyer, you're greeted by a spacious living room with vaulted ceilings, a fireplace, and large windows that flood the space with natural light. The updated kitchen effortlessly blends style and functionality with shaker-style cabinetry, stunning countertops, a double oven, and a large island with a Wolf stovetop. This open-concept floor plan seamlessly connects the kitchen and family room to the backyard, creating an ideal setting for relaxation and entertainment. The bottom floor also includes a dining room, two spacious bedrooms, two bathrooms, and an office. One of these bedrooms has a separate entrance with an en-suite bathroom. Ascending upstairs, the private primary suite awaits, offering a tranquil sanctuary. Adorned with a fireplace, built-in cabinetry with a wine fridge, a custom walk-in closet, and a balcony overlooking the verdant treetops, it exudes a sense of serenity. The primary bath offers luxurious finishes with a dual vanity sink and expansive views of the valley below. Upstairs, you'll also find another spacious bedroom with an en-suite bathroom. Outside, a spacious private backyard awaits with a pool, spa, and outdoor fireplace, all surrounded by mature hedges, creating a serene oasis. This backyard provides a resort-like feel that's perfect for entertaining or unwinding after a long day. Other features include a recently updated roof, dual HVAC systems, two bidets, four fireplaces, a central vacuum, and an attached two-car garage. This home encapsulates the epitome of California living, offering a perfect blend of comfort, style, and unbeatable convenience.
Zillow last checked: 8 hours ago
Listing updated: June 15, 2024 at 09:23am
Listed by:
Jeremiah Vancans DRE # 01944484 310-363-1416,
Compass 310-652-6285
Bought with:
Anju Kohli, DRE # 02056635
Equity Union
Source: CLAW,MLS#: 24-358387
Facts & features
Interior
Bedrooms & bathrooms
- Bedrooms: 4
- Bathrooms: 4
- Full bathrooms: 1
- 3/4 bathrooms: 3
Bathroom
- Features: Bidet, Double Vanity(s)
Heating
- Central, Zoned
Cooling
- Central Air, Zoned
Appliances
- Included: Indoor Grill, Convection Oven, Gas Cooktop, Microwave, Gas Oven, Warming Drawer, Barbeque, Dryer, Washer, Freezer, Disposal, Range/Oven, Water Line to Refrigerator, Ice Maker, Exhaust Fan
- Laundry: Laundry Closet Stacked
Features
- Ceiling Fan(s), Central Vacuum, Dining Area, Kitchen Island
- Flooring: Engineered Hardwood, Tile, Carpet
- Number of fireplaces: 4
- Fireplace features: Family Room, Living Room, Gas, Patio, Other
Interior area
- Total structure area: 3,314
- Total interior livable area: 3,314 sqft
Property
Parking
- Total spaces: 4
- Parking features: Driveway, Garage - 2 Car, Garage Is Attached
- Attached garage spaces: 2
- Uncovered spaces: 2
Features
- Levels: Two
- Stories: 2
- Patio & porch: Patio
- Exterior features: Balcony
- Pool features: Fenced, In Ground, Heated
- Spa features: Hot Tub, Heated
- Has view: Yes
- View description: Valley, Mountain(s), Tree Top
Lot
- Size: 7,030 sqft
- Dimensions: 50 x 143
Details
- Additional structures: None
- Parcel number: 2266025021
- Zoning: LAR1
- Special conditions: Standard
Construction
Type & style
- Home type: SingleFamily
- Architectural style: Traditional
- Property subtype: Residential
Condition
- Updated/Remodeled
- Year built: 1938
Utilities & green energy
- Water: Public
Community & neighborhood
Location
- Region: Sherman Oaks
Price history
| Date | Event | Price |
|---|---|---|
| 6/14/2024 | Sold | $2,550,000-12%$769/sqft |
Source: | ||
| 5/21/2024 | Contingent | $2,899,000$875/sqft |
Source: | ||
| 4/2/2024 | Price change | $2,899,000-5%$875/sqft |
Source: | ||
| 2/16/2024 | Listed for sale | $3,050,000+237%$920/sqft |
Source: | ||
| 5/9/2003 | Sold | $905,000+24.8%$273/sqft |
Source: Public Record Report a problem | ||
Public tax history
| Year | Property taxes | Tax assessment |
|---|---|---|
| 2025 | $31,349 +97.9% | $2,601,000 +102.4% |
| 2024 | $15,840 +2% | $1,285,021 +2% |
| 2023 | $15,534 +4.9% | $1,259,825 +2% |
Find assessor info on the county website
Neighborhood: Sherman Oaks
Nearby schools
GreatSchools rating
- 6/10Sherman Oaks Elementary Charter SchoolGrades: K-5Distance: 1 mi
- 7/10Louis D. Armstrong Middle SchoolGrades: 6-8Distance: 1.4 mi
- 6/10Ulysses S. Grant Senior High SchoolGrades: 9-12Distance: 2.6 mi
Get a cash offer in 3 minutes
Find out how much your home could sell for in as little as 3 minutes with a no-obligation cash offer.
Estimated market value$2,689,600
Get a cash offer in 3 minutes
Find out how much your home could sell for in as little as 3 minutes with a no-obligation cash offer.
Estimated market value
$2,689,600

