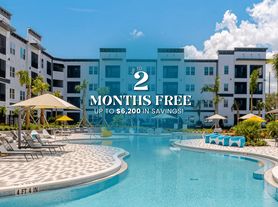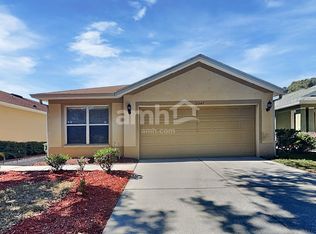5 Bedroom / 3.5 Bathroom Riverview home with 3834 sq ft of living space.
Built in 2017 with Immaculate interior it still has that new car smell!
Beautiful neighborhood with well-kept lawns.
Community amenities: pool, fitness center, and playground.
EV CHARGER! Skip public charging and always wake up to a full charge!
3-car tandem garage has extra deep for storage, workspace, or an additional vehicle.
Prime location just south of Big Bend Road and close to Sam's Club, St. Joseph's Hospital, YMCA, Publix, Panera, Village Inn, and movie theaters.
Inviting foyer leading to a formal dining room (flex space for office or homeschooling).
Open layout connects kitchen, casual dining area, and 18x15 great room.
Tile flooring and energy-efficient windows create a bright, airy feel.
Granite desk niche and powder room conveniently located off the kitchen.
Living area has a swanky electric fireplace with color changing accent lighting to flank your TV.
Spacious master suite on the main floor with Tray ceiling, Views of the pond and woods and Large walk-in closet.
Master bath featuring split granite vanities, garden tub, and glass-enclosed shower.
Gorgeous kitchen featuring 42" cabinets with crown molding, Granite island with sink, Stainless steel appliances, Walk-in pantry and Dry bar.
Kitchen appliances include side-by-side refrigerator, glass-top stove, built-in microwave, and dishwasher.
Upstairs you have Four large bedrooms, Two full baths with granite counters, and Linen storage behind double doors in the hallway.
Expansive bonus room/loft (21x26) perfect for playroom, gym, or media area.
Window blinds for light control and privacy.
Ceiling fans will be sending you a cool breeze.
Central heat & air for to keep you comfy year round.
Washer/Dryer CONNECTIONS for your convenience.
Convenient to plenty of shops, schools and dining.
HOA community, standard HOA rules and regs apply, commercial vehicles may be restricted, please check restrictions before applying.
Utilities are separate and tenant responsibility.
Lawn care is handled by the HOA, one less this to work about!
12 month lease.
Background check required.
No Smoking.
$40 app fee per person.
House for rent
$3,395/mo
14051 Tropical Kingbird Way, Riverview, FL 33579
5beds
3,834sqft
Price may not include required fees and charges.
Single family residence
Available Mon Dec 15 2025
Cats, small dogs OK
Central air, ceiling fan
Hookups laundry
Attached garage parking
Forced air
What's special
Swanky electric fireplaceGranite islandGranite countersGranite desk nicheImmaculate interiorSpacious master suiteCeiling fans
- 49 days |
- -- |
- -- |
Zillow last checked: 10 hours ago
Listing updated: 20 hours ago
Travel times
Looking to buy when your lease ends?
Consider a first-time homebuyer savings account designed to grow your down payment with up to a 6% match & a competitive APY.
Facts & features
Interior
Bedrooms & bathrooms
- Bedrooms: 5
- Bathrooms: 4
- Full bathrooms: 3
- 1/2 bathrooms: 1
Heating
- Forced Air
Cooling
- Central Air, Ceiling Fan
Appliances
- Included: Microwave, Oven, Refrigerator, WD Hookup
- Laundry: Hookups
Features
- Ceiling Fan(s), WD Hookup, Walk In Closet
- Flooring: Carpet, Hardwood, Tile
- Windows: Window Coverings
Interior area
- Total interior livable area: 3,834 sqft
Property
Parking
- Parking features: Attached, Garage
- Has attached garage: Yes
- Details: Contact manager
Features
- Exterior features: Built in 2017, EV CHARGER!, Gorgeous kitchen featuring 42" cabinets, Granite desk niche and powder room conveniently located off the kitchen., Heating system: Forced Air, Lawn, Open layout, Prime location, Spacious master suite, Walk In Closet
Details
- Parcel number: 203117A0W000000000210U
Construction
Type & style
- Home type: SingleFamily
- Property subtype: Single Family Residence
Community & HOA
Community
- Features: Fitness Center
HOA
- Amenities included: Fitness Center
Location
- Region: Riverview
Financial & listing details
- Lease term: 1 Year
Price history
| Date | Event | Price |
|---|---|---|
| 10/20/2025 | Listed for rent | $3,395$1/sqft |
Source: Zillow Rentals | ||
| 12/7/2020 | Sold | $369,500$96/sqft |
Source: Public Record | ||
| 10/15/2020 | Pending sale | $369,500$96/sqft |
Source: RE/MAX Realty Unlimited #T3269484 | ||
| 10/9/2020 | Listed for sale | $369,500+12.2%$96/sqft |
Source: RE/MAX REALTY UNLIMITED #T3269484 | ||
| 8/16/2017 | Sold | $329,300$86/sqft |
Source: Public Record | ||

