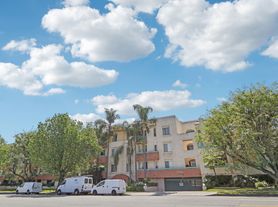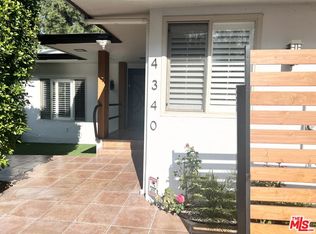Step inside this beautiful Spanish-style residence, perched above the street in a desirable South of the Boulevard neighborhood. The interior features a bright, airy and thoughtfully designed open floor plan. A fireplace anchors the inviting living room, filled with natural light from a picturesque window. French doors connect the adjacent dining area seamlessly to a private tranquil backyard--a serene space to relax and enjoy al fresco dining. Chefs will appreciate the spacious kitchen equipped with a Viking cooktop, Thermador double oven, and a Sub-zero refrigerator. The breakfast bar opens right into the family room. Additionally, the main level of the home includes a bedroom and full bathroom, providing flexibility and convenience. Upstairs, the peaceful primary bedroom offers a walk-in closet and a private separate shower. The two additional bedrooms are updated with new flooring and enjoy pleasant views. This fantastic location puts you close to all the great dining and shops along Ventura Blvd. and offers easy access to the Westside.
House for rent
$7,200/mo
14052 Davana Ter, Sherman Oaks, CA 91423
4beds
2,183sqft
Price may not include required fees and charges.
Singlefamily
Available now
Central air
In unit laundry
2 Garage spaces parking
Central, fireplace
What's special
Beautiful spanish-style residencePrivate tranquil backyardPerched above the street
- 3 days |
- -- |
- -- |
Travel times
Looking to buy when your lease ends?
Consider a first-time homebuyer savings account designed to grow your down payment with up to a 6% match & a competitive APY.
Facts & features
Interior
Bedrooms & bathrooms
- Bedrooms: 4
- Bathrooms: 3
- Full bathrooms: 1
- 3/4 bathrooms: 2
Rooms
- Room types: Dining Room, Family Room
Heating
- Central, Fireplace
Cooling
- Central Air
Appliances
- Included: Dishwasher, Disposal, Double Oven, Dryer, Microwave, Refrigerator, Stove, Washer
- Laundry: In Unit, Laundry Closet
Features
- Bedroom on Main Level, Breakfast Bar, Open Floorplan, Recessed Lighting, Separate/Formal Dining Room, Tile Counters, Track Lighting, Walk In Closet, Walk-In Closet(s)
- Flooring: Tile, Wood
- Has fireplace: Yes
Interior area
- Total interior livable area: 2,183 sqft
Property
Parking
- Total spaces: 2
- Parking features: Driveway, Garage, Covered
- Has garage: Yes
- Details: Contact manager
Features
- Stories: 2
- Exterior features: Contact manager
Details
- Parcel number: 2266025008
Construction
Type & style
- Home type: SingleFamily
- Architectural style: Spanish
- Property subtype: SingleFamily
Materials
- Roof: Tile
Condition
- Year built: 1930
Community & HOA
Location
- Region: Sherman Oaks
Financial & listing details
- Lease term: 12 Months
Price history
| Date | Event | Price |
|---|---|---|
| 11/17/2025 | Listed for rent | $7,200+5.9%$3/sqft |
Source: CRMLS #SR25254493 | ||
| 11/21/2023 | Listing removed | -- |
Source: Zillow Rentals | ||
| 9/29/2023 | Listed for rent | $6,800$3/sqft |
Source: Zillow Rentals | ||

