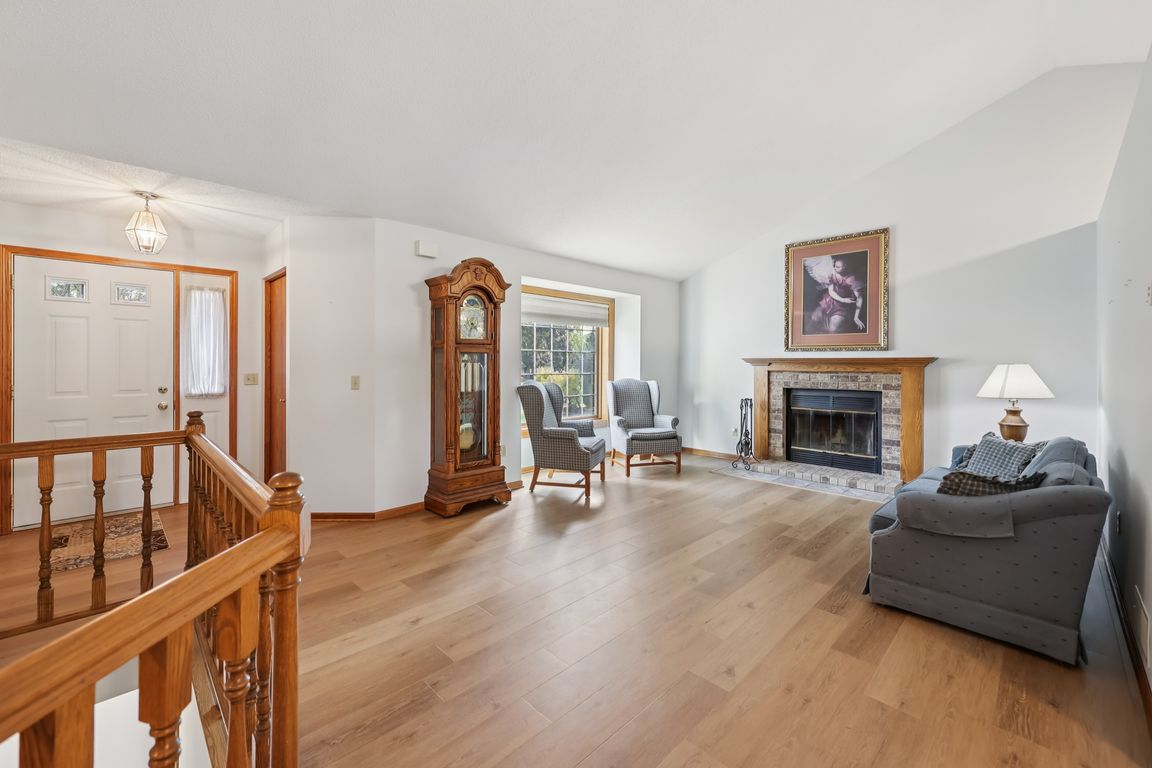
Active with contingency
$430,000
3beds
2,831sqft
14053 Dartmouth Path, Rosemount, MN 55068
3beds
2,831sqft
Single family residence
Built in 1990
10,018 sqft
2 Attached garage spaces
$152 price/sqft
$66 annually HOA fee
What's special
Beautifully updated and lovingly cared for, this Rosemount home offers the perfect blend of comfort, style, and functionality. Step inside to an open, light-filled floor plan with tasteful updates throughout. The modern kitchen features stainless steel appliances and ample cabinetry, seamlessly flowing into a cozy living area. Elegant French doors open ...
- 10 days |
- 839 |
- 25 |
Likely to sell faster than
Source: NorthstarMLS as distributed by MLS GRID,MLS#: 6804421
Travel times
Living Room
Kitchen
Primary Bedroom
Zillow last checked: 7 hours ago
Listing updated: October 22, 2025 at 09:10am
Listed by:
Ger Vang 715-544-2715,
Real Broker, LLC,
Grant Johnson, GRI 651-324-3787
Source: NorthstarMLS as distributed by MLS GRID,MLS#: 6804421
Facts & features
Interior
Bedrooms & bathrooms
- Bedrooms: 3
- Bathrooms: 3
- Full bathrooms: 1
- 3/4 bathrooms: 2
Rooms
- Room types: Foyer, Living Room, Dining Room, Four Season Porch, Kitchen, Bedroom 1, Bathroom, Primary Bathroom, Utility Room, Deck, Bedroom 2, Bedroom 3, Garage
Bedroom 1
- Level: Main
- Area: 90 Square Feet
- Dimensions: 10 x 9
Bedroom 2
- Level: Main
- Area: 121 Square Feet
- Dimensions: 11 x 11
Bedroom 3
- Level: Main
- Area: 154 Square Feet
- Dimensions: 11 x 14
Primary bathroom
- Level: Main
- Area: 36 Square Feet
- Dimensions: 6 x 6
Bathroom
- Level: Main
- Area: 42 Square Feet
- Dimensions: 6 x 7
Bathroom
- Level: Basement
- Area: 66 Square Feet
- Dimensions: 6 x 11
Deck
- Level: Main
- Area: 156 Square Feet
- Dimensions: 12 x 13
Dining room
- Level: Main
- Area: 108 Square Feet
- Dimensions: 9 x 12
Other
- Level: Main
- Area: 143 Square Feet
- Dimensions: 11 x 13
Foyer
- Level: Main
- Area: 35 Square Feet
- Dimensions: 5 x 7
Garage
- Level: Main
- Area: 460 Square Feet
- Dimensions: 23 x 20
Kitchen
- Level: Main
- Area: 126 Square Feet
- Dimensions: 9 x 14
Living room
- Level: Main
- Area: 216 Square Feet
- Dimensions: 18 x 12
Utility room
- Level: Basement
- Area: 132 Square Feet
- Dimensions: 11 x 12
Heating
- Forced Air, Fireplace(s)
Cooling
- Central Air
Appliances
- Included: Dishwasher, Disposal, Dryer, Freezer, Humidifier, Microwave, Range, Refrigerator, Stainless Steel Appliance(s), Washer, Water Softener Owned
Features
- Basement: Partially Finished,Walk-Out Access
- Number of fireplaces: 2
- Fireplace features: Gas, Wood Burning
Interior area
- Total structure area: 2,831
- Total interior livable area: 2,831 sqft
- Finished area above ground: 1,529
- Finished area below ground: 1,302
Video & virtual tour
Property
Parking
- Total spaces: 2
- Parking features: Attached, Garage, Garage Door Opener, Heated Garage
- Attached garage spaces: 2
- Has uncovered spaces: Yes
Accessibility
- Accessibility features: None
Features
- Levels: One
- Stories: 1
- Patio & porch: Deck, Patio, Wrap Around
- Pool features: None
- Fencing: Full
Lot
- Size: 10,018.8 Square Feet
- Dimensions: 75 x 136
Details
- Additional structures: Storage Shed
- Foundation area: 1529
- Parcel number: 341830105070
- Zoning description: Residential-Single Family
Construction
Type & style
- Home type: SingleFamily
- Property subtype: Single Family Residence
Materials
- Steel Siding, Steel
- Roof: Age 8 Years or Less
Condition
- Age of Property: 35
- New construction: No
- Year built: 1990
Utilities & green energy
- Gas: Electric
- Sewer: City Sewer/Connected
- Water: City Water/Connected
Community & HOA
Community
- Subdivision: Country Hills 2nd Add
HOA
- Has HOA: Yes
- Services included: Other
- HOA fee: $66 annually
- HOA name: Sharper Management, LLC
- HOA phone: 952-224-4777
Location
- Region: Rosemount
Financial & listing details
- Price per square foot: $152/sqft
- Tax assessed value: $378,400
- Annual tax amount: $3,946
- Date on market: 10/14/2025