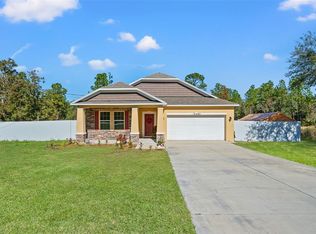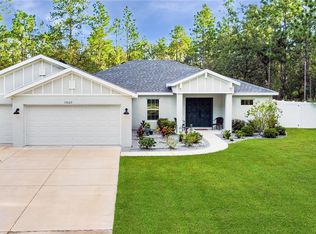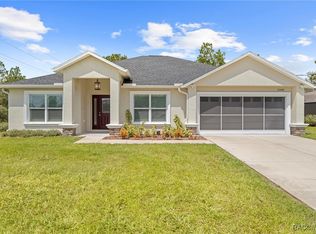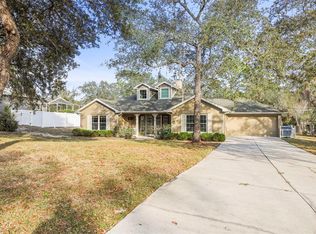SERENITY - PRIVACY - PEACEFULNESS - CONVENIENCE - DESIRABILITY - ALL IN ONE! A nearly new meticulously maintained and spectacular Florida home centered on 1.25 sprawling acres on a quiet back road yet still close to everything. It is extremely rare to find any Florida property that provides a rare combination of space, versatility, and freedom with an abundance of amenities including a large double gate that leads to four RV parking spots ready for hookup including water, septic, and electric. Additionally this peaceful estate includes 2 carports and a mini barn providing ample storage or space for hobbies, projects, and livestock. The home boasts all the touches found in a newer constructed home including energy efficiency, desirable layout, workmanship, finishes, and functional conveniences. Beyond the 3 bedrooms, 2 bathrooms, this home also has a built-in 2 car garage and an oversized screen lanai for taking in the great outdoors while relaxing or entertaining. The photos and description tell some of all this property has to offer, however seeing it in person could easily cause you an emotional desire to be its next caretaker. This combination of SERENITY - PRIVACY - PEACEFULNESS - CONVENIENCE - DESIRABILITY - cannot be duplicated! Don’t delay... Schedule your in-person tour today before it's too late.
For sale
Price cut: $10.9K (10/16)
$389,000
14056 Tayco Dr, Weeki Wachee, FL 34614
3beds
1,384sqft
Est.:
Single Family Residence
Built in 2021
1.25 Acres Lot
$385,500 Zestimate®
$281/sqft
$-- HOA
What's special
- 148 days |
- 214 |
- 15 |
Zillow last checked: 8 hours ago
Listing updated: October 25, 2025 at 12:11pm
Listing Provided by:
Olivia Papin 813-445-9013,
FLORIDA LUXURY REALTY INC 727-372-6611
Source: Stellar MLS,MLS#: TB8409885 Originating MLS: Suncoast Tampa
Originating MLS: Suncoast Tampa

Tour with a local agent
Facts & features
Interior
Bedrooms & bathrooms
- Bedrooms: 3
- Bathrooms: 2
- Full bathrooms: 2
Primary bedroom
- Features: En Suite Bathroom, Walk-In Closet(s)
- Level: First
- Area: 143 Square Feet
- Dimensions: 13x11
Bedroom 2
- Features: Ceiling Fan(s), Built-in Closet
- Level: First
- Area: 132 Square Feet
- Dimensions: 12x11
Bedroom 3
- Features: Ceiling Fan(s), Built-in Closet
- Level: First
- Area: 140 Square Feet
- Dimensions: 14x10
Primary bathroom
- Features: Makeup/Vanity Space, Shower No Tub, Linen Closet
- Level: First
- Area: 110 Square Feet
- Dimensions: 11x10
Bathroom 2
- Features: Exhaust Fan, Shower No Tub, Single Vanity
- Level: First
- Area: 52.5 Square Feet
- Dimensions: 10.5x5
Dining room
- Level: First
- Area: 76 Square Feet
- Dimensions: 9.5x8
Kitchen
- Features: Breakfast Bar, Pantry
- Level: First
- Area: 192 Square Feet
- Dimensions: 16x12
Laundry
- Level: First
- Area: 51 Square Feet
- Dimensions: 8.5x6
Living room
- Features: Ceiling Fan(s)
- Level: First
- Area: 240 Square Feet
- Dimensions: 16x15
Heating
- Central, Electric
Cooling
- Central Air
Appliances
- Included: Dishwasher, Disposal, Electric Water Heater, Freezer, Microwave, Range, Refrigerator
- Laundry: Inside, Laundry Room
Features
- Ceiling Fan(s), Kitchen/Family Room Combo, Open Floorplan, Primary Bedroom Main Floor, Thermostat
- Flooring: Laminate, Tile
- Windows: Double Pane Windows, Window Treatments
- Has fireplace: No
Interior area
- Total structure area: 2,174
- Total interior livable area: 1,384 sqft
Video & virtual tour
Property
Parking
- Total spaces: 4
- Parking features: Driveway, Off Street, RV Access/Parking
- Attached garage spaces: 2
- Carport spaces: 2
- Covered spaces: 4
- Has uncovered spaces: Yes
Features
- Levels: One
- Stories: 1
- Patio & porch: Enclosed, Rear Porch, Screened
- Exterior features: Private Mailbox
- Fencing: Chain Link
- Has view: Yes
- View description: Trees/Woods
Lot
- Size: 1.25 Acres
- Features: Cleared, Flood Insurance Required, In County, Oversized Lot
- Residential vegetation: Mature Landscaping, Oak Trees, Trees/Landscaped
Details
- Additional structures: Barn(s), RV/Boat Storage
- Parcel number: R2922118266200080011
- Zoning: AR2
- Special conditions: None
Construction
Type & style
- Home type: SingleFamily
- Property subtype: Single Family Residence
Materials
- Block
- Foundation: Slab
- Roof: Shingle
Condition
- Completed
- New construction: No
- Year built: 2021
Utilities & green energy
- Sewer: Septic Tank
- Water: Private, Well
- Utilities for property: Cable Connected, Electricity Connected, Private
Community & HOA
Community
- Security: Security System, Smoke Detector(s)
- Subdivision: LEISURE RETREATS
HOA
- Has HOA: No
- Pet fee: $0 monthly
Location
- Region: Weeki Wachee
Financial & listing details
- Price per square foot: $281/sqft
- Tax assessed value: $290,286
- Annual tax amount: $3,766
- Date on market: 7/25/2025
- Cumulative days on market: 119 days
- Listing terms: Cash,Conventional,FHA,USDA Loan,VA Loan
- Ownership: Fee Simple
- Total actual rent: 0
- Electric utility on property: Yes
- Road surface type: Unimproved, Dirt, Gravel
Estimated market value
$385,500
$366,000 - $405,000
$2,133/mo
Price history
Price history
| Date | Event | Price |
|---|---|---|
| 10/16/2025 | Price change | $389,000-2.7%$281/sqft |
Source: | ||
| 9/15/2025 | Price change | $399,9000%$289/sqft |
Source: | ||
| 7/25/2025 | Listed for sale | $400,000+1237.8%$289/sqft |
Source: | ||
| 5/23/2016 | Sold | $29,900+32.7%$22/sqft |
Source: Public Record Report a problem | ||
| 11/9/2015 | Sold | $22,526$16/sqft |
Source: Public Record Report a problem | ||
Public tax history
Public tax history
| Year | Property taxes | Tax assessment |
|---|---|---|
| 2024 | $3,766 +2.5% | $261,770 +3% |
| 2023 | $3,675 +17% | $254,146 +3% |
| 2022 | $3,141 +715.9% | $246,744 +1362% |
Find assessor info on the county website
BuyAbility℠ payment
Est. payment
$2,479/mo
Principal & interest
$1854
Property taxes
$489
Home insurance
$136
Climate risks
Neighborhood: 34614
Nearby schools
GreatSchools rating
- 5/10Winding Waters K-8Grades: PK-8Distance: 2.2 mi
- 3/10Weeki Wachee High SchoolGrades: 9-12Distance: 2.4 mi
Schools provided by the listing agent
- Elementary: Winding Waters K8
- Middle: Winding Waters K-8
- High: Weeki Wachee High School
Source: Stellar MLS. This data may not be complete. We recommend contacting the local school district to confirm school assignments for this home.
- Loading
- Loading




