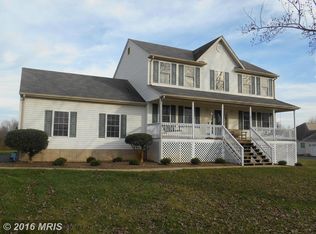Sold for $580,000 on 07/31/25
$580,000
14057 Broadview Ln, Culpeper, VA 22701
5beds
2,790sqft
Single Family Residence
Built in 1999
1.53 Acres Lot
$597,900 Zestimate®
$208/sqft
$3,335 Estimated rent
Home value
$597,900
$568,000 - $628,000
$3,335/mo
Zestimate® history
Loading...
Owner options
Explore your selling options
What's special
Welcome home to this beautifully updated Colonial nestled on 1.53 acres in a peaceful, no-HOA neighborhood with no thru-streets—ideal for children at play or a quiet evening walk with the dogs. This 5-bedroom, 3.5-bathroom home features a charming wrap around covered front porch and a fully finished basement, offering plenty of space for both entertaining and everyday living. Step inside to find gleaming hardwood floors throughout, a fully remodeled kitchen with crisp white cabinetry, granite countertops, and brand-new stainless steel appliances. The bathrooms have been stylishly updated, and a brand-new roof just installed adds peace of mind. Nature lovers will appreciate the abundance of fruit trees, herbs, and the perfect garden spot in the spacious backyard. Whether you're a commuter with quick access to Routes 229 & 29 or a telecommuter taking advantage of Verizon Fios, this home checks all the boxes. Don't miss this rare opportunity - beautiful immaculately kept home in a gorgeous established neighborhood close to town!
Zillow last checked: 8 hours ago
Listing updated: August 01, 2025 at 06:52am
Listed by:
Candice Southard 540-718-7328,
RE/MAX Gateway
Bought with:
Kevin McHaney, 0225065819
RE/MAX New Horizons
Source: Bright MLS,MLS#: VACU2010872
Facts & features
Interior
Bedrooms & bathrooms
- Bedrooms: 5
- Bathrooms: 4
- Full bathrooms: 3
- 1/2 bathrooms: 1
- Main level bathrooms: 1
Primary bedroom
- Level: Upper
Bedroom 2
- Level: Upper
Bedroom 3
- Level: Upper
Bedroom 4
- Level: Upper
Bedroom 5
- Level: Lower
Primary bathroom
- Level: Upper
Bathroom 2
- Level: Upper
Bathroom 3
- Level: Lower
Breakfast room
- Level: Main
Dining room
- Level: Main
Family room
- Level: Main
Foyer
- Level: Main
Half bath
- Level: Main
Kitchen
- Level: Main
Laundry
- Level: Upper
Living room
- Level: Main
Recreation room
- Level: Lower
Heating
- Heat Pump, Electric
Cooling
- Ceiling Fan(s), Central Air, Electric
Appliances
- Included: Microwave, Dishwasher, Disposal, Dryer, Exhaust Fan, Oven/Range - Electric, Refrigerator, Washer, Water Heater, Ice Maker, Electric Water Heater
- Laundry: Upper Level, Dryer In Unit, Washer In Unit, Laundry Room
Features
- Soaking Tub, Bathroom - Stall Shower, Bathroom - Walk-In Shower, Breakfast Area, Ceiling Fan(s), Crown Molding, Dining Area, Family Room Off Kitchen, Open Floorplan, Formal/Separate Dining Room, Kitchen - Table Space, Pantry, Recessed Lighting, Upgraded Countertops, Walk-In Closet(s)
- Flooring: Carpet, Hardwood, Luxury Vinyl, Ceramic Tile, Wood
- Doors: French Doors, Sliding Glass, Storm Door(s), Insulated, Six Panel
- Windows: Vinyl Clad
- Basement: Full,Finished,Exterior Entry,Walk-Out Access,Connecting Stairway
- Has fireplace: No
Interior area
- Total structure area: 2,790
- Total interior livable area: 2,790 sqft
- Finished area above ground: 1,890
- Finished area below ground: 900
Property
Parking
- Total spaces: 7
- Parking features: Garage Faces Side, Garage Door Opener, Driveway, Attached
- Attached garage spaces: 2
- Uncovered spaces: 5
Accessibility
- Accessibility features: None
Features
- Levels: Three
- Stories: 3
- Patio & porch: Porch, Deck
- Exterior features: Sidewalks, Lighting
- Pool features: None
- Has view: Yes
- View description: Garden
Lot
- Size: 1.53 Acres
- Features: Level, Premium, Vegetation Planting
Details
- Additional structures: Above Grade, Below Grade
- Parcel number: 31G 1 38
- Zoning: RA
- Special conditions: Standard
Construction
Type & style
- Home type: SingleFamily
- Architectural style: Colonial
- Property subtype: Single Family Residence
Materials
- Brick, Vinyl Siding
- Foundation: Brick/Mortar
- Roof: Architectural Shingle
Condition
- Excellent
- New construction: No
- Year built: 1999
Utilities & green energy
- Sewer: On Site Septic
- Water: Private/Community Water
- Utilities for property: Cable, Fiber Optic
Community & neighborhood
Location
- Region: Culpeper
- Subdivision: Churchill
Other
Other facts
- Listing agreement: Exclusive Right To Sell
- Listing terms: Cash,Conventional,FHA,VA Loan
- Ownership: Fee Simple
Price history
| Date | Event | Price |
|---|---|---|
| 7/31/2025 | Sold | $580,000+1.8%$208/sqft |
Source: | ||
| 7/2/2025 | Pending sale | $569,900$204/sqft |
Source: | ||
| 6/29/2025 | Listed for sale | $569,900+112.3%$204/sqft |
Source: | ||
| 5/31/2013 | Sold | $268,500$96/sqft |
Source: Public Record | ||
Public tax history
| Year | Property taxes | Tax assessment |
|---|---|---|
| 2024 | $1,940 +2.2% | $412,800 |
| 2023 | $1,899 +1.6% | $412,800 +21.4% |
| 2022 | $1,869 +0.6% | $339,900 +0.6% |
Find assessor info on the county website
Neighborhood: 22701
Nearby schools
GreatSchools rating
- 4/10Sycamore Park Elementary SchoolGrades: PK-5Distance: 2.2 mi
- 5/10Culpeper Middle SchoolGrades: 6-8Distance: 1.5 mi
- 4/10Culpeper County High SchoolGrades: 9-12Distance: 1.4 mi
Schools provided by the listing agent
- Middle: Culpeper
- High: Culpeper County
- District: Culpeper County Public Schools
Source: Bright MLS. This data may not be complete. We recommend contacting the local school district to confirm school assignments for this home.

Get pre-qualified for a loan
At Zillow Home Loans, we can pre-qualify you in as little as 5 minutes with no impact to your credit score.An equal housing lender. NMLS #10287.
Sell for more on Zillow
Get a free Zillow Showcase℠ listing and you could sell for .
$597,900
2% more+ $11,958
With Zillow Showcase(estimated)
$609,858