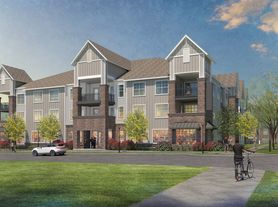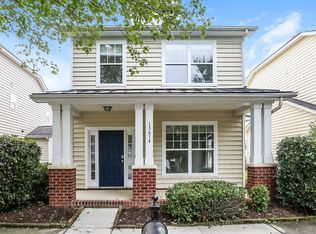Welcome to this expansive townhome located in the desirable community of Vermillion. This beautiful home offers 3 bedrooms and 3.5 baths, providing plenty of space and comfort for residents and guests alike.
Upon entering, you'll be greeted with new flooring and new lighting throughout. The open multi-floor layout of the home creates a seamless flow from the living area to the upgraded kitchen, perfect for entertaining and everyday living. The kitchen features new pearl calcutta quartz countertops with modern subway tile backsplash, complemented by brand new stainless Whirlpool appliances including over-the-range microwave, refrigerator and electric stove. Enjoy large bedrooms with dedicated bathrooms, two living rooms, a powder room, a dining room, a1-car garage and plenty of closet space for storage. This end unit brings in beautiful natural light through its large windows on every floor.
Conveniently located close to Charlotte, this property provides easy access CATS Park & Ride lot with routes 48x, 77x, 97, 98 and 99, making your commuting to Uptown a breeze and offers an array of shopping, dining, and entertainment options just moments away. Living in Vermillion offers a great sense of community and security with amenities such as a park, pool & a on-site restaurant - Harvey's Bar & Grille.
Don't miss the opportunity to make this wonderful property your new home. Schedule a showing today and experience the charm and comfort that this home has to offer.
Please note potential tenants need to complete RentSpree application ($39 includes background check, credit check, proof of income/funds and eviction history.) 1st month's rent, 1 month security deposit due at lease signing. Pet Fee $250. Pet restrictions may apply.
Shorter term lease available at different price.
Townhouse for rent
Accepts Zillow applications
$2,500/mo
14058 Alley Son St, Huntersville, NC 28078
3beds
1,930sqft
Price may not include required fees and charges.
Townhouse
Available Wed Oct 15 2025
Cats, small dogs OK
Central air
In unit laundry
Attached garage parking
-- Heating
What's special
Upgraded kitchenPearl calcutta quartz countertopsNew flooringOpen multi-floor layoutModern subway tile backsplash
- 4 days
- on Zillow |
- -- |
- -- |
Travel times
Facts & features
Interior
Bedrooms & bathrooms
- Bedrooms: 3
- Bathrooms: 4
- Full bathrooms: 3
- 1/2 bathrooms: 1
Rooms
- Room types: Office
Cooling
- Central Air
Appliances
- Included: Dishwasher, Dryer, Range, Washer
- Laundry: In Unit
Interior area
- Total interior livable area: 1,930 sqft
Property
Parking
- Parking features: Attached, Detached, Garage
- Has attached garage: Yes
- Details: Contact manager
Features
- Exterior features: CORNER UNIT, Guest parking lot behind townhomes, NATURAL LIGHT, New Kitchen Appliances, STORAGE CLOSETS
Details
- Parcel number: 01905273
Construction
Type & style
- Home type: Townhouse
- Property subtype: Townhouse
Building
Management
- Pets allowed: Yes
Community & HOA
Community
- Features: Pool
HOA
- Amenities included: Pool
Location
- Region: Huntersville
Financial & listing details
- Lease term: 1 Year
Price history
| Date | Event | Price |
|---|---|---|
| 9/30/2025 | Listed for rent | $2,500+4.2%$1/sqft |
Source: Zillow Rentals | ||
| 10/14/2024 | Listing removed | $2,400$1/sqft |
Source: Zillow Rentals | ||
| 6/25/2024 | Listing removed | -- |
Source: Zillow Rentals | ||
| 6/12/2024 | Price change | $2,400-4%$1/sqft |
Source: Zillow Rentals | ||
| 5/4/2024 | Listed for rent | $2,500-3.8%$1/sqft |
Source: Zillow Rentals | ||

