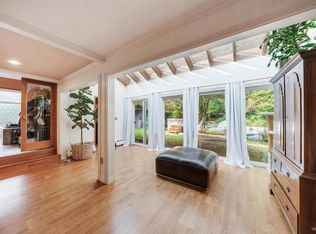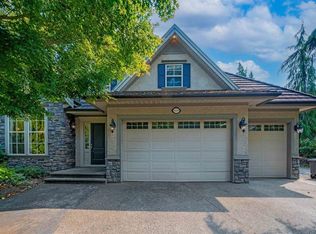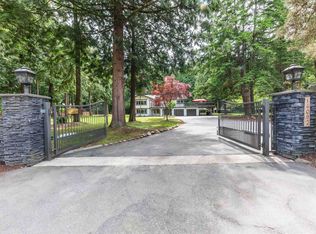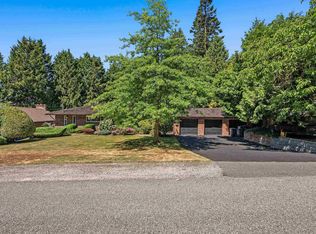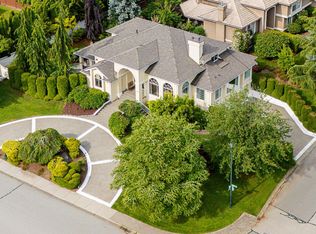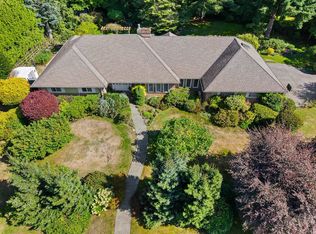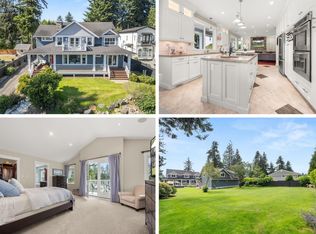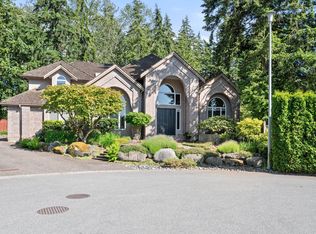Welcome to the One-of-a-kind Wallmark residence in the prestigious Elgin Estates! This extremely well-kept home, situated on a 9,016 sqft lot, offers 4,364 sqft of refined living space on a quiet cul-de-sac with private access to the Semiahmoo Trail. It features a very open-concept floor plan, including soaring 26-foot ceilings in the kitchen & Family Room, high-end appliances, extensive use of mouldlings, 3 bdrms up including 2 primary bdrms with walk-in closet, a library easily convert to the 4th bedroom, a fully finished walkout basement with a separate entrance and a lot of nature light, 3 large decks lead to wrap around yard with professional landscaping. Close to the school and restaurants.Great Catchment school: Chantrell Creek Elementary & Elgin Park Secondary. A Must See!
For sale
C$2,698,000
14059 33b Ave, Surrey, BC V4P 3P6
4beds
4,570sqft
Single Family Residence
Built in 2005
9,147.6 Square Feet Lot
$-- Zestimate®
C$590/sqft
C$-- HOA
What's special
Quiet cul-de-sacOpen-concept floor planHigh-end appliancesWalk-in closetFully finished walkout basementSeparate entranceNature light
- 95 days |
- 20 |
- 0 |
Zillow last checked: 8 hours ago
Listing updated: September 09, 2025 at 07:13am
Listed by:
Carl Chu PREC*,
RE/MAX Westcoast Brokerage
Source: Greater Vancouver REALTORS®,MLS®#: R3043581 Originating MLS®#: Fraser Valley
Originating MLS®#: Fraser Valley
Facts & features
Interior
Bedrooms & bathrooms
- Bedrooms: 4
- Bathrooms: 4
- Full bathrooms: 3
- 1/2 bathrooms: 1
Heating
- Forced Air, Natural Gas
Appliances
- Included: Washer/Dryer, Dishwasher, Refrigerator, Microwave
Features
- Central Vacuum, Vaulted Ceiling(s)
- Windows: Window Coverings, Insulated Windows
- Basement: Full,Finished,Exterior Entry
- Number of fireplaces: 1
- Fireplace features: Gas
Interior area
- Total structure area: 4,570
- Total interior livable area: 4,570 sqft
Property
Parking
- Total spaces: 5
- Parking features: Garage, Front Access, Garage Door Opener
- Garage spaces: 2
Features
- Levels: Two
- Stories: 2
- Exterior features: Balcony
- Has view: Yes
- View description: Greenspaces/Semi Trail
- Frontage length: 48.82
Lot
- Size: 9,147.6 Square Feet
- Dimensions: 48.82 x
- Features: Central Location, Cul-De-Sac, Near Golf Course, Greenbelt, Recreation Nearby
Construction
Type & style
- Home type: SingleFamily
- Property subtype: Single Family Residence
Condition
- Year built: 2005
Community & HOA
Community
- Features: Near Shopping
- Security: Fire Sprinkler System
- Subdivision: Elgin Estates
HOA
- Has HOA: No
Location
- Region: Surrey
Financial & listing details
- Price per square foot: C$590/sqft
- Annual tax amount: C$8,658
- Date on market: 9/8/2025
- Ownership: Freehold NonStrata
Carl Chu PREC*
By pressing Contact Agent, you agree that the real estate professional identified above may call/text you about your search, which may involve use of automated means and pre-recorded/artificial voices. You don't need to consent as a condition of buying any property, goods, or services. Message/data rates may apply. You also agree to our Terms of Use. Zillow does not endorse any real estate professionals. We may share information about your recent and future site activity with your agent to help them understand what you're looking for in a home.
Price history
Price history
Price history is unavailable.
Public tax history
Public tax history
Tax history is unavailable.Climate risks
Neighborhood: South Surrey
Nearby schools
GreatSchools rating
- NABirch Bay Home ConnectionsGrades: K-11Distance: 5.9 mi
- Loading
