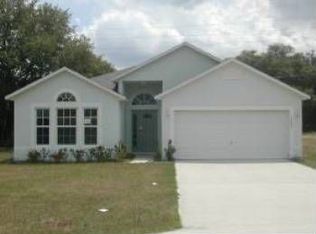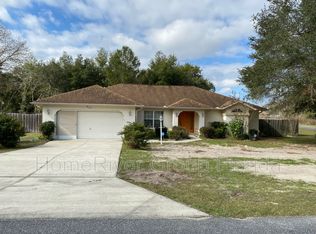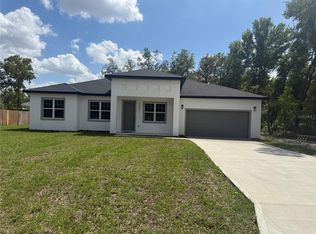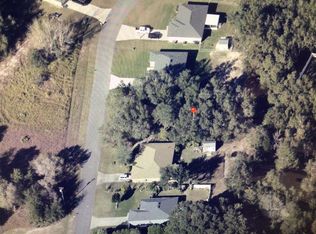Sold for $275,000 on 06/09/25
$275,000
14059 SW 47th Ave, Ocala, FL 34473
4beds
1,815sqft
Single Family Residence
Built in 2007
10,019 Square Feet Lot
$275,200 Zestimate®
$152/sqft
$1,903 Estimated rent
Home value
$275,200
$245,000 - $308,000
$1,903/mo
Zestimate® history
Loading...
Owner options
Explore your selling options
What's special
MOTIVATED SELLER! MOVE IN READY! SCREENED IN LANAI! ROOF 2024! AC 2023! This beautiful 4-bedroom, 2-bathroom home with a 2-car garage offers over 1,800 square feet of living space and is perfect for a growing family. Featuring vaulted ceilings, laminate flooring, and sleek stainless-steel appliances, this home is both stylish and functional. The fenced in yard provides a safe space for pets, while the tiled screened lanai is great for outdoor gatherings. A storage shed with electricity is included for added convenience. Enjoy the fruits of your own lemon, lime, and orange trees during the summer months. Located near shopping, restaurants, the 49th Avenue trailhead, and with quick access to I-75, this home is a must-see. Don’t wait—schedule your tour today! No verbal offers will be considered or accepted.
Zillow last checked: 8 hours ago
Listing updated: June 10, 2025 at 09:20am
Listing Provided by:
Nichole Roberts 352-239-2485,
ALL FLORIDA HOMES REALTY LLC 352-789-5083,
Christine Cotter 352-502-2274,
ALL FLORIDA HOMES REALTY LLC
Bought with:
Dennis Williams, 3263817
W HEIRS LLC
Source: Stellar MLS,MLS#: OM695992 Originating MLS: Ocala - Marion
Originating MLS: Ocala - Marion

Facts & features
Interior
Bedrooms & bathrooms
- Bedrooms: 4
- Bathrooms: 2
- Full bathrooms: 2
Primary bedroom
- Features: Walk-In Closet(s)
- Level: First
- Area: 168 Square Feet
- Dimensions: 12x14
Bedroom 1
- Features: Built-in Closet
- Level: First
Kitchen
- Level: First
- Area: 288 Square Feet
- Dimensions: 16x18
Living room
- Level: First
- Area: 396 Square Feet
- Dimensions: 18x22
Heating
- Central
Cooling
- Central Air
Appliances
- Included: Dishwasher, Dryer, Microwave, Range, Refrigerator, Washer
- Laundry: Inside
Features
- Eating Space In Kitchen, Stone Counters, Walk-In Closet(s)
- Flooring: Carpet, Laminate
- Doors: Sliding Doors
- Has fireplace: No
Interior area
- Total structure area: 2,277
- Total interior livable area: 1,815 sqft
Property
Parking
- Total spaces: 2
- Parking features: Garage - Attached
- Attached garage spaces: 2
Features
- Levels: One
- Stories: 1
Lot
- Size: 10,019 sqft
- Dimensions: 80 x 125
Details
- Parcel number: 8001016305
- Zoning: R1
- Special conditions: None
Construction
Type & style
- Home type: SingleFamily
- Property subtype: Single Family Residence
Materials
- Block, Stucco
- Foundation: Slab
- Roof: Shingle
Condition
- New construction: No
- Year built: 2007
Utilities & green energy
- Sewer: Public Sewer
- Water: Public
- Utilities for property: Electricity Connected
Community & neighborhood
Location
- Region: Ocala
- Subdivision: MARION OAKS UN 01
HOA & financial
HOA
- Has HOA: No
Other fees
- Pet fee: $0 monthly
Other financial information
- Total actual rent: 0
Other
Other facts
- Listing terms: Cash,Conventional,FHA,VA Loan
- Ownership: Fee Simple
- Road surface type: Paved
Price history
| Date | Event | Price |
|---|---|---|
| 6/9/2025 | Sold | $275,000-8.3%$152/sqft |
Source: | ||
| 5/15/2025 | Pending sale | $299,999$165/sqft |
Source: | ||
| 3/3/2025 | Listed for sale | $299,999+66.8%$165/sqft |
Source: | ||
| 12/6/2018 | Listing removed | $179,900$99/sqft |
Source: BRICKS & MORTAR REAL ESTATE #G5006930 | ||
| 11/26/2018 | Listed for sale | $179,900+5.8%$99/sqft |
Source: BRICKS & MORTAR REAL ESTATE #G5006930 | ||
Public tax history
| Year | Property taxes | Tax assessment |
|---|---|---|
| 2024 | $3,676 +1% | $184,026 +10% |
| 2023 | $3,641 +7.5% | $167,296 +10% |
| 2022 | $3,387 +21.3% | $152,087 +10% |
Find assessor info on the county website
Neighborhood: 34473
Nearby schools
GreatSchools rating
- 2/10Sunrise Elementary SchoolGrades: PK-4Distance: 0.9 mi
- 3/10Horizon Academy At Marion OaksGrades: 5-8Distance: 1.1 mi
- 2/10Dunnellon High SchoolGrades: 9-12Distance: 13.6 mi
Schools provided by the listing agent
- Elementary: Sunrise Elementary School-M
- Middle: Horizon Academy/Mar Oaks
- High: Dunnellon High School
Source: Stellar MLS. This data may not be complete. We recommend contacting the local school district to confirm school assignments for this home.
Get a cash offer in 3 minutes
Find out how much your home could sell for in as little as 3 minutes with a no-obligation cash offer.
Estimated market value
$275,200
Get a cash offer in 3 minutes
Find out how much your home could sell for in as little as 3 minutes with a no-obligation cash offer.
Estimated market value
$275,200



