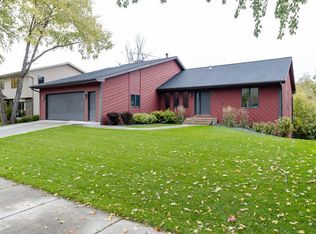Closed
$515,000
1406 21st Ave NE, Rochester, MN 55906
5beds
4,633sqft
Single Family Residence
Built in 1983
0.41 Acres Lot
$518,500 Zestimate®
$111/sqft
$3,961 Estimated rent
Home value
$518,500
$472,000 - $570,000
$3,961/mo
Zestimate® history
Loading...
Owner options
Explore your selling options
What's special
Welcome to your dream retreat, where everyday life meets natural beauty and thoughtful design. Nestled on a generous lot that backs directly to the serene Quarry Hill Nature Center, this stunning colonial offers over 4,000 square feet of finished living space and a lifestyle that’s hard to match. Step inside to a bright main floor featuring a spacious center island kitchen—perfect for cooking, gathering, and entertaining. With abundant cabinet and counter space, it’s a true hub of the home. The adjoining family room invites you to unwind beneath vaulted ceilings, warmed by a cozy fireplace. Just beyond, the sunroom is a year-round haven, with floor-to-ceiling windows, a mini-split for comfort, and seamless access to a maintenance-free deck overlooking nature. Main-floor laundry adds convenience to your daily routine, while upstairs, the private primary suite is your personal sanctuary—complete with expansive windows, a huge walk-in closet, and a spa-like en suite bath featuring a tiled walk-in shower. Downstairs, the walk-out lower level expands your living space with a brand-new bathroom, a second fireplace, kitchenette, flexible living or office areas, and generous storage. Step outside to a covered stamped concrete patio where you can relax surrounded by mature trees and native, low-maintenance landscaping—your own private hideaway. Additional features include a garage with epoxy floors and built-in drain. Homes like this—offering space, style, and a true connection to nature—rarely come to market. Don’t miss your chance to make it yours.
Zillow last checked: 8 hours ago
Listing updated: October 02, 2025 at 12:29pm
Listed by:
Enclave Team 646-859-2368,
Real Broker, LLC.,
Marcia Gehrt 507-250-3582
Bought with:
Alex Mayer
eXp Realty
Source: NorthstarMLS as distributed by MLS GRID,MLS#: 6589465
Facts & features
Interior
Bedrooms & bathrooms
- Bedrooms: 5
- Bathrooms: 4
- Full bathrooms: 1
- 3/4 bathrooms: 2
- 1/2 bathrooms: 1
Bedroom 1
- Level: Upper
Bedroom 2
- Level: Upper
Bedroom 3
- Level: Upper
Bedroom 4
- Level: Basement
Bedroom 5
- Level: Basement
Primary bathroom
- Level: Upper
Bathroom
- Level: Main
Bathroom
- Level: Upper
Bathroom
- Level: Basement
Dining room
- Level: Main
Family room
- Level: Main
Family room
- Level: Basement
Kitchen
- Level: Main
Living room
- Level: Main
Sun room
- Level: Main
Workshop
- Level: Basement
Heating
- Ductless Mini-Split, Forced Air, Fireplace(s), Humidifier
Cooling
- Central Air, Ductless Mini-Split
Appliances
- Included: Cooktop, Dryer, Exhaust Fan, Gas Water Heater, Microwave, Refrigerator, Washer
Features
- Basement: Block,Egress Window(s),Finished,Storage Space
- Number of fireplaces: 2
- Fireplace features: Gas
Interior area
- Total structure area: 4,633
- Total interior livable area: 4,633 sqft
- Finished area above ground: 2,701
- Finished area below ground: 1,352
Property
Parking
- Total spaces: 2
- Parking features: Attached, Concrete, Floor Drain, Garage Door Opener
- Attached garage spaces: 2
- Has uncovered spaces: Yes
Accessibility
- Accessibility features: None
Features
- Levels: Two
- Stories: 2
- Patio & porch: Composite Decking
- Fencing: None
Lot
- Size: 0.41 Acres
- Dimensions: 75 x 236
- Features: Many Trees
Details
- Foundation area: 1932
- Parcel number: 733033018847
- Zoning description: Residential-Single Family
Construction
Type & style
- Home type: SingleFamily
- Property subtype: Single Family Residence
Materials
- Fiber Cement, Block, Frame
Condition
- Age of Property: 42
- New construction: No
- Year built: 1983
Utilities & green energy
- Electric: Circuit Breakers
- Gas: Natural Gas
- Sewer: City Sewer/Connected
- Water: City Water/Connected
Community & neighborhood
Location
- Region: Rochester
- Subdivision: Parkwood Hills Sub
HOA & financial
HOA
- Has HOA: No
Price history
| Date | Event | Price |
|---|---|---|
| 10/2/2025 | Sold | $515,000$111/sqft |
Source: | ||
| 9/3/2025 | Pending sale | $515,000$111/sqft |
Source: | ||
| 8/22/2025 | Price change | $515,000-4.6%$111/sqft |
Source: | ||
| 7/30/2025 | Price change | $540,000-1.8%$117/sqft |
Source: | ||
| 6/26/2025 | Listed for sale | $550,000$119/sqft |
Source: | ||
Public tax history
| Year | Property taxes | Tax assessment |
|---|---|---|
| 2024 | $5,878 | $478,800 +2.6% |
| 2023 | -- | $466,800 -3.7% |
| 2022 | $6,040 +8.7% | $484,800 +10.4% |
Find assessor info on the county website
Neighborhood: 55906
Nearby schools
GreatSchools rating
- 7/10Jefferson Elementary SchoolGrades: PK-5Distance: 0.8 mi
- 8/10Century Senior High SchoolGrades: 8-12Distance: 1 mi
- 4/10Kellogg Middle SchoolGrades: 6-8Distance: 1 mi
Schools provided by the listing agent
- Elementary: Jefferson
- Middle: Kellogg
- High: Century
Source: NorthstarMLS as distributed by MLS GRID. This data may not be complete. We recommend contacting the local school district to confirm school assignments for this home.
Get a cash offer in 3 minutes
Find out how much your home could sell for in as little as 3 minutes with a no-obligation cash offer.
Estimated market value
$518,500
Get a cash offer in 3 minutes
Find out how much your home could sell for in as little as 3 minutes with a no-obligation cash offer.
Estimated market value
$518,500
