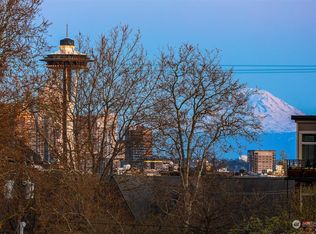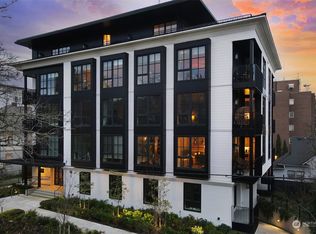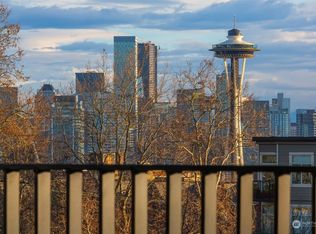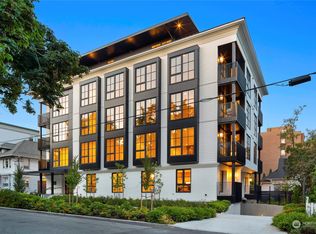Sold
Listed by:
Steven S Snider,
Real Residential,
Nick Glant,
Real Residential
Bought with: Windermere Real Estate Midtown
$2,500,000
1406 3rd Avenue W #501, Seattle, WA 98119
2beds
1,679sqft
Condominium
Built in 2023
-- sqft lot
$1,743,800 Zestimate®
$1,489/sqft
$4,928 Estimated rent
Home value
$1,743,800
$1.50M - $2.06M
$4,928/mo
Zestimate® history
Loading...
Owner options
Explore your selling options
What's special
Finally, the Penthouse you have been waiting for! Expansive SW views of Elliott Bay, Mt. Rainier, Downtown & Space Needle from the 1,114 SF private roof terrace with seamless access to home via large floor to ceiling sliding doors. Large open living, kitchen & dining with office/3rd bedroom with separate access to roof terrace. Drawing inspiration from the NYC Classic Six, the Fitzgerald merges traditional elegance with modern sensibility. Expansive primary suite with 5 piece bath and walk in closet. Positioned in an incredible location, just 2 blocks to Kerry Park & 3 blocks to Queen Anne Ave, all Queen Anne has to offer is at your fingertips. Classic design with modern construction materials & an attention to detail not often found.
Zillow last checked: 8 hours ago
Listing updated: November 28, 2024 at 04:02am
Listed by:
Steven S Snider,
Real Residential,
Nick Glant,
Real Residential
Bought with:
Molly A Cartwright, 48790
Windermere Real Estate Midtown
Source: NWMLS,MLS#: 2207296
Facts & features
Interior
Bedrooms & bathrooms
- Bedrooms: 2
- Bathrooms: 2
- Full bathrooms: 2
- Main level bathrooms: 2
- Main level bedrooms: 2
Primary bedroom
- Level: Main
Bedroom
- Level: Main
Bathroom full
- Level: Main
Bathroom full
- Level: Main
Den office
- Level: Main
Dining room
- Level: Main
Entry hall
- Level: Main
Kitchen with eating space
- Level: Main
Living room
- Level: Main
Heating
- 90%+ High Efficiency, Forced Air
Cooling
- 90%+ High Efficiency, Central Air, Heat Pump
Appliances
- Included: Dishwasher(s), Dryer(s), Disposal, Microwave(s), Refrigerator(s), Stove(s)/Range(s), Washer(s), Garbage Disposal, Water Heater: Central Boiler, Water Heater Location: Gargae, Cooking-Gas, Dryer-Electric, Washer
- Laundry: Electric Dryer Hookup, Washer Hookup
Features
- Flooring: Ceramic Tile, Engineered Hardwood, Stone
- Windows: Insulated Windows
- Has fireplace: No
Interior area
- Total structure area: 1,679
- Total interior livable area: 1,679 sqft
Property
Parking
- Total spaces: 1
- Parking features: Common Garage
- Garage spaces: 1
Features
- Levels: One
- Stories: 1
- Entry location: Main
- Patio & porch: Balcony/Deck/Patio, Ceramic Tile, Cooking-Gas, Dryer-Electric, Washer, Water Heater
- Has view: Yes
- View description: Bay, City, Mountain(s), See Remarks, Sound, Territorial
- Has water view: Yes
- Water view: Bay,Sound
Lot
- Features: Curbs, Paved, Sidewalk
Details
- Parcel number: 1406Third
- Special conditions: See Remarks
- Other equipment: Leased Equipment: None
Construction
Type & style
- Home type: Condo
- Architectural style: Contemporary
- Property subtype: Condominium
Materials
- Brick, Cement Planked, Metal/Vinyl
- Roof: Flat
Condition
- New construction: Yes
- Year built: 2023
Utilities & green energy
Green energy
- Energy efficient items: Insulated Windows
Community & neighborhood
Security
- Security features: Fire Sprinkler System
Community
- Community features: Cable TV, Electric Car Charging Station, Elevator, Lobby Entrance
Location
- Region: Seattle
- Subdivision: Queen Anne
HOA & financial
HOA
- HOA fee: $1,159 monthly
- Services included: Central Hot Water, Common Area Maintenance, Earthquake Insurance, Maintenance Grounds, See Remarks
Other
Other facts
- Listing terms: Cash Out,Conventional
- Cumulative days on market: 371 days
Price history
| Date | Event | Price |
|---|---|---|
| 10/28/2024 | Sold | $2,500,000-3.7%$1,489/sqft |
Source: | ||
| 9/30/2024 | Pending sale | $2,595,000$1,546/sqft |
Source: | ||
| 9/26/2024 | Price change | $2,595,000-3.5%$1,546/sqft |
Source: | ||
| 8/19/2024 | Listed for sale | $2,690,000$1,602/sqft |
Source: | ||
| 8/8/2024 | Pending sale | $2,690,000$1,602/sqft |
Source: | ||
Public tax history
Tax history is unavailable.
Neighborhood: Lower Queen Anne
Nearby schools
GreatSchools rating
- 7/10Hay Elementary SchoolGrades: K-5Distance: 0.4 mi
- 8/10Mcclure Middle SchoolGrades: 6-8Distance: 0.3 mi
- 8/10The Center SchoolGrades: 9-12Distance: 0.7 mi
Schools provided by the listing agent
- Elementary: Hay
- Middle: Mc Clure Mid
- High: Ballard High
Source: NWMLS. This data may not be complete. We recommend contacting the local school district to confirm school assignments for this home.
Sell for more on Zillow
Get a free Zillow Showcase℠ listing and you could sell for .
$1,743,800
2% more+ $34,876
With Zillow Showcase(estimated)
$1,778,676


