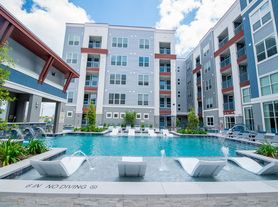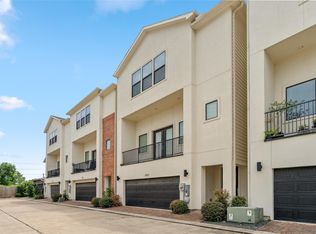This four-story masterpiece blends bold architecture with sweeping skyline views. The dramatic two-story foyer, where a floating staircase sets the tone for sleek sophistication. The open-concept living room flows onto a spacious balcony, while the chef's kitchen impresses with a large island, European-style cabinetry, and quartz countertops. The third-floor owner's suite showcases breathtaking skyline views and a spa-inspired bath with a freestanding tub and oversized walk-in closet. Secondary bedrooms feature en-suite baths and generous storage. A versatile flex space offers unobstructed views ideal for an office, bar, or fitness area. The fourth-floor rooftop terrace delivers the ultimate entertainment space, complete with downtown views and hookups for gas, water, and TV. Additional features include European oak wood floors, smart home upgrades, and a private driveway. Located in the heart of Houston, you're steps from Buffalo Bayou Park, dining, and minutes from downtown.
Copyright notice - Data provided by HAR.com 2022 - All information provided should be independently verified.
House for rent
$4,000/mo
1406 Bailey St, Houston, TX 77019
3beds
2,465sqft
Price may not include required fees and charges.
Singlefamily
Available now
-- Pets
Electric, ceiling fan
Electric dryer hookup laundry
2 Attached garage spaces parking
Natural gas
What's special
Bold architectureSpacious balconyFourth-floor rooftop terraceUnobstructed viewsDramatic two-story foyerFloating staircaseQuartz countertops
- 51 days |
- -- |
- -- |
Travel times
Looking to buy when your lease ends?
Consider a first-time homebuyer savings account designed to grow your down payment with up to a 6% match & 3.83% APY.
Facts & features
Interior
Bedrooms & bathrooms
- Bedrooms: 3
- Bathrooms: 4
- Full bathrooms: 3
- 1/2 bathrooms: 1
Heating
- Natural Gas
Cooling
- Electric, Ceiling Fan
Appliances
- Included: Dishwasher, Disposal, Dryer, Microwave, Oven, Range, Refrigerator, Washer
- Laundry: Electric Dryer Hookup, In Unit, Washer Hookup
Features
- Balcony, Ceiling Fan(s), High Ceilings, Walk In Closet
- Flooring: Tile, Wood
Interior area
- Total interior livable area: 2,465 sqft
Property
Parking
- Total spaces: 2
- Parking features: Attached, Covered
- Has attached garage: Yes
- Details: Contact manager
Features
- Stories: 4
- Exterior features: Architecture Style: Contemporary/Modern, Attached, Balcony, Balcony/Terrace, Electric Dryer Hookup, Flooring: Wood, Garage Door Opener, Heating: Gas, High Ceilings, Lot Features: Subdivided, Subdivided, Walk In Closet, Washer Hookup
Details
- Parcel number: 1390460010003
Construction
Type & style
- Home type: SingleFamily
- Property subtype: SingleFamily
Condition
- Year built: 2022
Community & HOA
Location
- Region: Houston
Financial & listing details
- Lease term: Long Term,12 Months
Price history
| Date | Event | Price |
|---|---|---|
| 10/1/2025 | Price change | $4,000-12.1%$2/sqft |
Source: | ||
| 8/18/2025 | Listed for rent | $4,550-9%$2/sqft |
Source: | ||
| 11/2/2023 | Listing removed | -- |
Source: Zillow Rentals | ||
| 10/12/2023 | Listed for rent | $5,000+1%$2/sqft |
Source: Zillow Rentals | ||
| 5/8/2023 | Listing removed | -- |
Source: Zillow Rentals | ||

