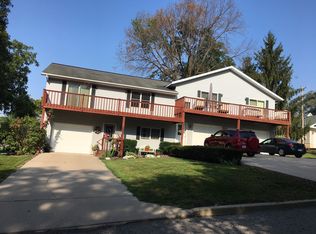Closed
$210,000
1406 Bluff St, Peru, IL 61354
6beds
3,242sqft
Single Family Residence
Built in 1880
0.29 Acres Lot
$244,400 Zestimate®
$65/sqft
$2,388 Estimated rent
Home value
$244,400
$210,000 - $284,000
$2,388/mo
Zestimate® history
Loading...
Owner options
Explore your selling options
What's special
Wonderful curb appeal in this lovely 6-bedroom Peru home. Great porch area for your morning coffee and lovely flower surroundings. Imagine yourself inviting your guests into the spacious living room and parlor with 10-foot ceilings. Charming built-in bookcases, hardwood flooring, open staircase, French doors and some beautiful leaded glass windows. A unique kitchen with center sink, built in cabinetry, SS appliances and subway tile offers a split ductless ac unit that cools the main level. The separate dining room is suitable for a large table for social gatherings if needed. Master bedroom has an updated bath and walk in closet. 6 bedrooms, 2.5 bath, 2 furnaces, 2 staircases. Main level laundry, full basement with 2 entrances. Large yard, shed, 2 car detached garage over 1008 sq ft! Many built ins makes this home a prime choice! The 2nd and 3rd story have C/A and heat. The chimney has a liner. Spacious corner lot. SOLD AS IS.
Zillow last checked: 8 hours ago
Listing updated: March 23, 2025 at 07:43pm
Listing courtesy of:
Linda Kaszynski 815-228-5622,
Janko Realty & Development,
Theresa Washkowiak 815-481-4663,
Janko Realty & Development
Bought with:
Jacob Wirtz
Wirtz Real Estate Group Inc.
Source: MRED as distributed by MLS GRID,MLS#: 11779336
Facts & features
Interior
Bedrooms & bathrooms
- Bedrooms: 6
- Bathrooms: 3
- Full bathrooms: 2
- 1/2 bathrooms: 1
Primary bedroom
- Features: Flooring (Hardwood), Bathroom (Full)
- Level: Second
- Area: 195 Square Feet
- Dimensions: 15X13
Bedroom 2
- Features: Flooring (Hardwood)
- Level: Second
- Area: 182 Square Feet
- Dimensions: 14X13
Bedroom 3
- Features: Flooring (Hardwood)
- Level: Second
- Area: 208 Square Feet
- Dimensions: 13X16
Bedroom 4
- Features: Flooring (Hardwood)
- Level: Second
- Area: 80 Square Feet
- Dimensions: 8X10
Bedroom 5
- Features: Flooring (Carpet)
- Level: Third
- Area: 264 Square Feet
- Dimensions: 22X12
Bedroom 6
- Features: Flooring (Hardwood)
- Level: Third
- Area: 108 Square Feet
- Dimensions: 9X12
Dining room
- Features: Flooring (Hardwood)
- Level: Main
- Area: 221 Square Feet
- Dimensions: 17X13
Foyer
- Features: Flooring (Hardwood)
- Level: Main
- Area: 112 Square Feet
- Dimensions: 14X8
Kitchen
- Features: Flooring (Wood Laminate)
- Level: Main
- Area: 182 Square Feet
- Dimensions: 14X13
Laundry
- Features: Flooring (Hardwood)
- Level: Main
- Area: 84 Square Feet
- Dimensions: 6X14
Library
- Features: Flooring (Hardwood)
- Level: Main
- Area: 238 Square Feet
- Dimensions: 17X14
Living room
- Features: Flooring (Hardwood)
- Level: Main
- Area: 375 Square Feet
- Dimensions: 25X15
Play room
- Features: Flooring (Carpet)
- Level: Third
- Area: 108 Square Feet
- Dimensions: 9X12
Heating
- Natural Gas, Steam, Other
Cooling
- Central Air, Small Duct High Velocity
Appliances
- Included: Range, Microwave, Refrigerator, Stainless Steel Appliance(s)
- Laundry: Main Level
Features
- Built-in Features, Walk-In Closet(s), Bookcases, High Ceilings, Separate Dining Room
- Flooring: Hardwood
- Basement: Unfinished,Full
Interior area
- Total structure area: 0
- Total interior livable area: 3,242 sqft
Property
Parking
- Total spaces: 2
- Parking features: Concrete, Garage Door Opener, On Site, Garage Owned, Detached, Garage
- Garage spaces: 2
- Has uncovered spaces: Yes
Accessibility
- Accessibility features: No Disability Access
Features
- Stories: 3
Lot
- Size: 0.29 Acres
- Dimensions: 95X132
- Features: Corner Lot
Details
- Additional structures: Shed(s)
- Parcel number: 1716331004
- Special conditions: None
- Other equipment: Ceiling Fan(s)
Construction
Type & style
- Home type: SingleFamily
- Architectural style: Victorian
- Property subtype: Single Family Residence
Condition
- New construction: No
- Year built: 1880
Utilities & green energy
- Electric: Circuit Breakers
- Sewer: Public Sewer
- Water: Public
Community & neighborhood
Community
- Community features: Clubhouse, Park, Tennis Court(s), Curbs, Street Lights, Street Paved
Location
- Region: Peru
Other
Other facts
- Listing terms: Conventional
- Ownership: Fee Simple
Price history
| Date | Event | Price |
|---|---|---|
| 5/9/2024 | Sold | $210,000$65/sqft |
Source: | ||
| 4/12/2024 | Contingent | $210,000$65/sqft |
Source: | ||
| 12/7/2023 | Listed for sale | $210,000-4.5%$65/sqft |
Source: | ||
| 7/19/2023 | Contingent | $220,000$68/sqft |
Source: | ||
| 6/27/2023 | Price change | $220,000-8.3%$68/sqft |
Source: | ||
Public tax history
| Year | Property taxes | Tax assessment |
|---|---|---|
| 2024 | $4,594 +28.2% | $64,913 +26.6% |
| 2023 | $3,583 +8% | $51,278 +7.6% |
| 2022 | $3,317 +4.3% | $47,661 +4.8% |
Find assessor info on the county website
Neighborhood: 61354
Nearby schools
GreatSchools rating
- 6/10Northview Elementary SchoolGrades: PK-4Distance: 1 mi
- 6/10Parkside Middle SchoolGrades: 5-8Distance: 1.1 mi
- 4/10La Salle-Peru Twp High SchoolGrades: 9-12Distance: 1 mi
Schools provided by the listing agent
- District: 124
Source: MRED as distributed by MLS GRID. This data may not be complete. We recommend contacting the local school district to confirm school assignments for this home.

Get pre-qualified for a loan
At Zillow Home Loans, we can pre-qualify you in as little as 5 minutes with no impact to your credit score.An equal housing lender. NMLS #10287.
