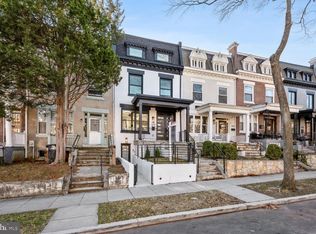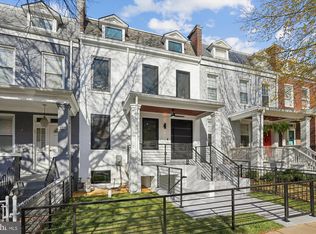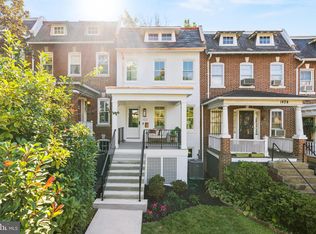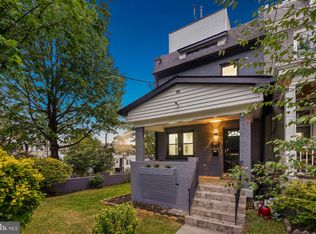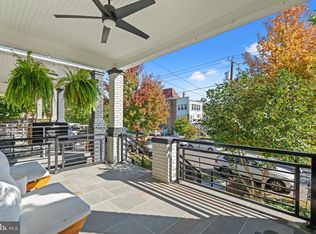Blending classic architecture with a bold modern aesthetic, this fully reimagined 16th Street Heights rowhome showcases a complete 2025 renovation with elevated design and refined craftsmanship across three finished levels. A wide front stairway and sleek black-trimmed façade lead to an oversized pivot door that sets the tone for the home’s impressive interior. Inside, exposed brick walls, wide-plank oak floors, and tall windows create warmth and dimension throughout the open main level. The gourmet kitchen anchors the space with a 36-inch KitchenAid range and pot filler, stacked ceiling-height cabinetry, and a waterfall-edge quartz island with seating for six. An adjacent dining area and custom wine bar provide a seamless flow for entertaining, while foldable nano doors open fully to a Trex deck and private yard with a two-car parking pad, EV charger, and roll-up garage door. Upstairs, the primary suite features vaulted ceilings, dual walk-in closets, and a marble-clad spa bath with a soaking tub, frameless glass shower, and skylight. Two secondary bedrooms open onto a full-width terrace, joined by a stylish hall bath and upper-level laundry. The fully finished lower level offers flexibility for guests or work-from-home needs, complete with a second living area, kitchenette, two bedrooms, and a full bath. Every element—new systems, thoughtful finishes, and cohesive design—reflects the quality and character of its 2025 reconstruction. Perfectly positioned on a quiet, tree-lined street, this home captures the ideal balance of timeless charm and modern sophistication in one of Northwest DC’s most sought-after neighborhoods.
New construction
Price cut: $61K (12/3)
$1,499,000
1406 Buchanan St NW, Washington, DC 20011
5beds
2,971sqft
Est.:
Townhouse
Built in 1913
3,305 Square Feet Lot
$-- Zestimate®
$505/sqft
$-- HOA
What's special
Classic architectureTwo-car parking padEv chargerQuiet tree-lined streetRoll-up garage doorWide front stairwayUpper-level laundry
- 21 days |
- 480 |
- 46 |
Likely to sell faster than
Zillow last checked: 8 hours ago
Listing updated: December 04, 2025 at 06:55am
Listed by:
Jill Patel 202-302-3797,
TTR Sotheby's International Realty,
Listing Team: The Rob And Brent Group, Co-Listing Team: The Rob And Brent Group,Co-Listing Agent: Robert A Sanders 202-744-6463,
TTR Sotheby's International Realty
Source: Bright MLS,MLS#: DCDC2230404
Tour with a local agent
Facts & features
Interior
Bedrooms & bathrooms
- Bedrooms: 5
- Bathrooms: 4
- Full bathrooms: 3
- 1/2 bathrooms: 1
- Main level bathrooms: 1
Basement
- Area: 1098
Heating
- Hot Water, Natural Gas
Cooling
- Central Air, Electric
Appliances
- Included: Instant Hot Water
Features
- Basement: Partial,Heated,Improved,Exterior Entry
- Has fireplace: No
Interior area
- Total structure area: 3,070
- Total interior livable area: 2,971 sqft
- Finished area above ground: 1,972
- Finished area below ground: 999
Property
Parking
- Total spaces: 2
- Parking features: Concrete, Enclosed, Paved, Private, Secured, Off Street
- Has uncovered spaces: Yes
Accessibility
- Accessibility features: None
Features
- Levels: Three
- Stories: 3
- Pool features: None
Lot
- Size: 3,305 Square Feet
- Features: Chillum-Urban Land Complex
Details
- Additional structures: Above Grade, Below Grade
- Parcel number: 2703//0057
- Zoning: RF-1
- Special conditions: Standard
Construction
Type & style
- Home type: Townhouse
- Architectural style: Federal,Other
- Property subtype: Townhouse
Materials
- Brick
- Foundation: Concrete Perimeter
Condition
- Excellent
- New construction: Yes
- Year built: 1913
- Major remodel year: 2025
Utilities & green energy
- Sewer: Private Sewer
- Water: Public
Community & HOA
Community
- Subdivision: 16th Street Heights
HOA
- Has HOA: No
Location
- Region: Washington
Financial & listing details
- Price per square foot: $505/sqft
- Tax assessed value: $1,315,820
- Annual tax amount: $21,211
- Date on market: 11/19/2025
- Listing agreement: Exclusive Right To Sell
- Ownership: Fee Simple
Estimated market value
Not available
Estimated sales range
Not available
Not available
Price history
Price history
| Date | Event | Price |
|---|---|---|
| 12/3/2025 | Price change | $1,499,000-3.9%$505/sqft |
Source: | ||
| 11/19/2025 | Listed for sale | $1,560,000$525/sqft |
Source: | ||
| 6/9/2025 | Sold | $1,560,000-2.5%$525/sqft |
Source: | ||
| 5/13/2025 | Pending sale | $1,599,999$539/sqft |
Source: | ||
| 4/26/2025 | Listed for sale | $1,599,999+117.7%$539/sqft |
Source: | ||
Public tax history
Public tax history
| Year | Property taxes | Tax assessment |
|---|---|---|
| 2025 | $6,164 +0.9% | $725,150 +0.9% |
| 2024 | $6,109 +6% | $718,690 +6% |
| 2023 | $5,763 +8.7% | $678,040 +8.7% |
Find assessor info on the county website
BuyAbility℠ payment
Est. payment
$7,125/mo
Principal & interest
$5813
Property taxes
$787
Home insurance
$525
Climate risks
Neighborhood: Sixteenth Street Heights
Nearby schools
GreatSchools rating
- 8/10John Lewis Elementary SchoolGrades: PK-5Distance: 0.4 mi
- 6/10MacFarland Middle SchoolGrades: 6-8Distance: 0.3 mi
- 4/10Roosevelt High School @ MacFarlandGrades: 9-12Distance: 0.3 mi
Schools provided by the listing agent
- District: District Of Columbia Public Schools
Source: Bright MLS. This data may not be complete. We recommend contacting the local school district to confirm school assignments for this home.
- Loading
- Loading
