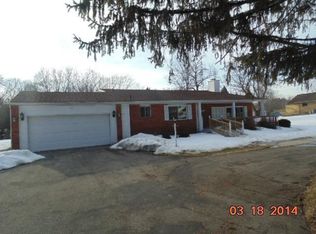Sold for $255,000 on 08/20/25
$255,000
1406 Country View Ln, Flint, MI 48532
4beds
2,997sqft
Single Family Residence
Built in 1964
0.69 Acres Lot
$257,700 Zestimate®
$85/sqft
$2,118 Estimated rent
Home value
$257,700
$235,000 - $281,000
$2,118/mo
Zestimate® history
Loading...
Owner options
Explore your selling options
What's special
Look no further!!! Sharp, 4 bedroom, 2.5 bath home situated on a nice, large lot that gives you that private, country feel, yet is close to all local amenities. Inside will not disappoint! The bright, island kitchen features butcher block counter tops, includes all the appliances and is open to the spacious dining room which makes entertaining a breeze! The fire lit Family room allows you to cozy up, grab a book from the nice, built in bookcase and relax. The first floor bedroom is a huge feature for many, while the half bath is home to the washer and dryer and that gives you the convenience of main floor laundry!! Upstairs you will find the Primary Bedroom that boasts double closets and it's own primary bathroom. The remaining two bedrooms are generously sized and share the full main bath upstairs. The basement is partially finished with a spacious rec room and an additional room to use as an office, workout room, play room or whatever may fit your needs. The Well (2017), roof (2018), Water heater (2019), Furnace (2022) updates will help to give you peace of mind. The 2 car attached garage and the large, detached carport gives you room for all the vehicles and toys! So much to offer here....you have to come see to appreciate! Call for your private appointment today!
Zillow last checked: 8 hours ago
Listing updated: August 20, 2025 at 09:52am
Listed by:
Paul Raymond 810-238-3100,
RE/MAX Select,
Steve Bradburn 810-238-8888,
RE/MAX Select
Bought with:
Unidentified Agent
Unidentified Office
Source: Realcomp II,MLS#: 20251015729
Facts & features
Interior
Bedrooms & bathrooms
- Bedrooms: 4
- Bathrooms: 3
- Full bathrooms: 2
- 1/2 bathrooms: 1
Heating
- Forced Air, Natural Gas
Cooling
- Ceiling Fans, Central Air
Appliances
- Included: Dishwasher, Dryer, Free Standing Gas Oven, Free Standing Gas Range, Free Standing Refrigerator, Microwave, Washer, Water Softener Owned
Features
- Basement: Full,Partially Finished
- Has fireplace: Yes
- Fireplace features: Family Room
Interior area
- Total interior livable area: 2,997 sqft
- Finished area above ground: 2,427
- Finished area below ground: 570
Property
Parking
- Total spaces: 2
- Parking features: Two Car Garage, Attached
- Attached garage spaces: 2
Features
- Levels: One and One Half
- Stories: 1
- Entry location: GroundLevelwSteps
- Patio & porch: Patio, Porch
- Pool features: None
Lot
- Size: 0.69 Acres
- Dimensions: 150 x 230
Details
- Additional structures: Sheds
- Parcel number: 0708501021
- Special conditions: Short Sale No,Standard
Construction
Type & style
- Home type: SingleFamily
- Architectural style: Cape Cod
- Property subtype: Single Family Residence
Materials
- Aluminum Siding, Brick
- Foundation: Basement, Block, Sump Pump
- Roof: Asphalt
Condition
- New construction: No
- Year built: 1964
Utilities & green energy
- Sewer: Public Sewer
- Water: Well
Community & neighborhood
Location
- Region: Flint
- Subdivision: BRIARWOOD ESTATES
Other
Other facts
- Listing agreement: Exclusive Right To Sell
- Listing terms: Cash,Conventional,FHA,Va Loan
Price history
| Date | Event | Price |
|---|---|---|
| 8/20/2025 | Sold | $255,000+2%$85/sqft |
Source: | ||
| 7/14/2025 | Pending sale | $249,900$83/sqft |
Source: | ||
| 7/10/2025 | Listed for sale | $249,900+233.2%$83/sqft |
Source: | ||
| 12/11/2009 | Sold | $75,000+7.3%$25/sqft |
Source: | ||
| 8/7/2009 | Price change | $69,900-6.8%$23/sqft |
Source: RE/MAX GRANDE #28159759 | ||
Public tax history
| Year | Property taxes | Tax assessment |
|---|---|---|
| 2024 | $2,656 | $100,700 +18.6% |
| 2023 | -- | $84,900 +9.1% |
| 2022 | -- | $77,800 +4% |
Find assessor info on the county website
Neighborhood: 48532
Nearby schools
GreatSchools rating
- 3/10Dye Elementary SchoolGrades: K-5Distance: 1.6 mi
- 5/10Carman-Ainsworth High SchoolGrades: 8-12Distance: 0.7 mi
- 5/10Randels Elementary SchoolGrades: K-5Distance: 2.1 mi

Get pre-qualified for a loan
At Zillow Home Loans, we can pre-qualify you in as little as 5 minutes with no impact to your credit score.An equal housing lender. NMLS #10287.
Sell for more on Zillow
Get a free Zillow Showcase℠ listing and you could sell for .
$257,700
2% more+ $5,154
With Zillow Showcase(estimated)
$262,854