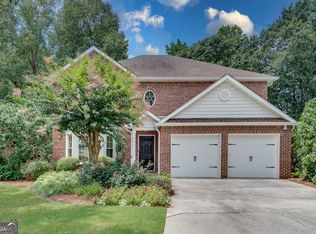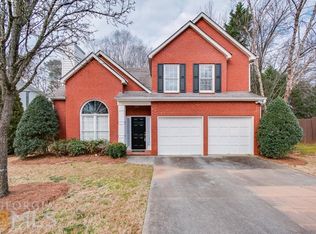Don't miss this incredibly well-maintained traditional in Decatur! The updated kitchen features stainless appliances, granite c'tops, tile backsplash and breakfast bar open to the family room. Large dining room and separate living room give even more possibilities for living space. Large laundry room right off the garage can double as a mud room. Brand new LVP flooring throughout the entire main level. Upstairs you'll find the oversized master with sitting area and closets abound. Master bath features double vanity, separate tub & shower, vaulted ceilings and huge linen closet. 3 additional bedrooms and 1 additional full bath upstairs. The entire upstairs has just been recarpeted. Located on a cul-de-sac on a quiet street, the fully-fenced yard gives great privacy to enjoy the sandstone patio. Newer roof, newer HVAC units, and the sides/back of the house are cement board siding so no worries there. Walking distance to Springbook Park and very close to Pangborn Swim & Tennis Club. Excellent proximity to CDC, Emory, and City of Decatur and more!
This property is off market, which means it's not currently listed for sale or rent on Zillow. This may be different from what's available on other websites or public sources.

