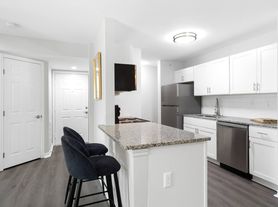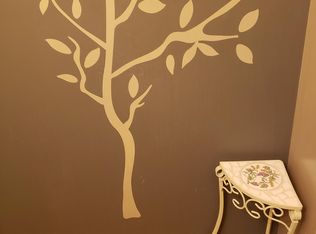Fall into Savings! Move in by 10/21 and receive a $750 credit
Step into the open-concept layout featuring a spacious living room with luxury vinyl plank flooring throughout your main living spaces and bedrooms are carpeted for added comfort. Each bedroom offers generous space for various bed sizes and includes ample closet storage.
The kitchen is equipped with bright white cabinetry, modern countertops, and sleek stainless-steel appliances perfect for both everyday cooking and entertaining. The large unfinished basement is perfect for additional storage
Don't miss your chance to call this your new home
Bedrooms: 3
Bathrooms: 2
SQ. FT. 1334
Flooring: LVP / Carpet In bedrooms
Utilities: Electric, Gas, Water, Trash, Sewer, Lawncare & Snow Removal
Basement: Unfinished Basement Included
Laundry: Electric - Washer and Dryer Hookups in Unit
Pets: Allowed
Security Deposit: $2095
Move in fee: $125
Application Fee: $55 per adult application
Resident Benefit Package: $49.95 Monthly Charge
DISCLOSURES: This property may require a municipal inspection which may affect when it is available for move-in.
There may already be applications submitted for this property at the time you submit your application. We cannot guarantee this home, although it may be available at the time your application is submitted. A security deposit will not be accepted until the rental application is approved.
Looking for a new place to call home? Search for open rentals with Hazel Valley where comfort and happiness are our top priority. All Hazel Valley Homes are enrolled in the Resident Benefits Package (RBP) for $49.95/month which includes renters insurance, HVAC air filter delivery (for applicable properties), credit building to help boost your credit score with timely rent payments, $1M Identity Protection, move-in concierge service making utility connection and home service setup a breeze during your move-in, our best-in-class resident rewards program, and much more!
More details upon qualified application. This property allows self guided viewing without an appointment. Contact for details.
House for rent
Special offer
$2,095/mo
1406 De Porres Ln, Saint Charles, MO 63304
3beds
1,334sqft
Price may not include required fees and charges.
Single family residence
Available now
Cats, small dogs OK
None
None laundry
None parking
-- Heating
What's special
Additional storageAmple closet storageOpen-concept layoutModern countertopsSleek stainless-steel appliancesBright white cabinetryLarge unfinished basement
- 46 days |
- -- |
- -- |
Travel times
Renting now? Get $1,000 closer to owning
Unlock a $400 renter bonus, plus up to a $600 savings match when you open a Foyer+ account.
Offers by Foyer; terms for both apply. Details on landing page.
Facts & features
Interior
Bedrooms & bathrooms
- Bedrooms: 3
- Bathrooms: 2
- Full bathrooms: 2
Cooling
- Contact manager
Appliances
- Laundry: Contact manager
Interior area
- Total interior livable area: 1,334 sqft
Video & virtual tour
Property
Parking
- Parking features: Contact manager
- Details: Contact manager
Features
- Exterior features: Heating system: none
Details
- Parcel number: 3001650520001700000000
Construction
Type & style
- Home type: SingleFamily
- Property subtype: Single Family Residence
Community & HOA
Location
- Region: Saint Charles
Financial & listing details
- Lease term: Contact For Details
Price history
| Date | Event | Price |
|---|---|---|
| 9/12/2025 | Price change | $2,095-3%$2/sqft |
Source: Zillow Rentals | ||
| 8/24/2025 | Listed for rent | $2,160$2/sqft |
Source: Zillow Rentals | ||
| 4/28/2015 | Sold | -- |
Source: | ||
| 1/9/2015 | Listed for sale | $149,900+5.6%$112/sqft |
Source: Worth Clark Realty, Inc. #15001192 | ||
| 8/22/2014 | Listing removed | $142,000$106/sqft |
Source: Owner | ||
Neighborhood: 63304
- Special offer! Fall into Savings! Move in by 10/21 and receive a $750 credit

