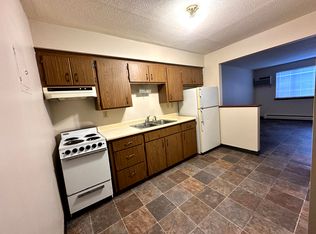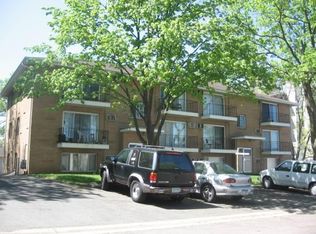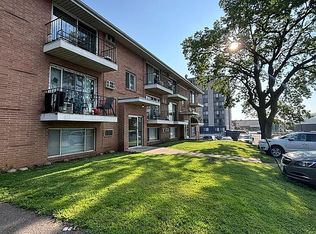Closed
$330,000
1406 Division St, Hopkins, MN 55343
3beds
1,315sqft
Single Family Residence
Built in 1927
0.38 Acres Lot
$327,600 Zestimate®
$251/sqft
$2,153 Estimated rent
Home value
$327,600
$305,000 - $354,000
$2,153/mo
Zestimate® history
Loading...
Owner options
Explore your selling options
What's special
Welcome to your new home! 3bd 1ba 1315sqft. This charming 1927-built gem is nestled in a highly desirable neighborhood—just a short walk to all the shops, dining, and entertainment that downtown Hopkins has to offer, all while being part of the St. Louis Park School District (ISD 283).
Step inside to find thoughtful updates throughout the entire home, blending classic character with modern comfort. You'll love the spacious layout that gives you plenty of room to spread out, plus a private backyard perfect for relaxing or entertaining.
One of the true highlights? The screened-in porch off the back—an ideal spot to enjoy a morning coffee or unwind in the evening.
This home truly has it all, but don’t just take our word for it—come see it for yourself!
Zillow last checked: 8 hours ago
Listing updated: September 14, 2025 at 04:38am
Listed by:
Drew Hoefler 612-568-4435,
Side by Side Realty LLC
Bought with:
Blake Ondercin
Bridge Realty, LLC
Source: NorthstarMLS as distributed by MLS GRID,MLS#: 6770840
Facts & features
Interior
Bedrooms & bathrooms
- Bedrooms: 3
- Bathrooms: 1
- Full bathrooms: 1
Bedroom 1
- Level: Main
- Area: 80 Square Feet
- Dimensions: 10x8
Bedroom 2
- Level: Upper
- Area: 81 Square Feet
- Dimensions: 9x9
Bedroom 3
- Level: Upper
- Area: 72 Square Feet
- Dimensions: 9x8
Deck
- Level: Main
- Area: 144 Square Feet
- Dimensions: 12x12
Dining room
- Level: Main
- Area: 72 Square Feet
- Dimensions: 9x8
Family room
- Level: Main
- Area: 190 Square Feet
- Dimensions: 19x10
Kitchen
- Level: Main
- Area: 70 Square Feet
- Dimensions: 10x7
Laundry
- Level: Main
- Area: 42 Square Feet
- Dimensions: 7x6
Living room
- Level: Main
- Area: 153 Square Feet
- Dimensions: 17x9
Loft
- Level: Upper
- Area: 88 Square Feet
- Dimensions: 11x8
Porch
- Level: Main
- Area: 190 Square Feet
- Dimensions: 19x10
Heating
- Forced Air
Cooling
- Central Air
Appliances
- Included: Dishwasher, Dryer, Range, Refrigerator, Washer, Water Softener Owned
Features
- Basement: Full,Unfinished
Interior area
- Total structure area: 1,315
- Total interior livable area: 1,315 sqft
- Finished area above ground: 1,315
- Finished area below ground: 0
Property
Parking
- Total spaces: 1
- Parking features: Attached, Garage Door Opener
- Attached garage spaces: 1
- Has uncovered spaces: Yes
Accessibility
- Accessibility features: None
Features
- Levels: One and One Half
- Stories: 1
- Pool features: None
- Fencing: Chain Link,Full
Lot
- Size: 0.38 Acres
- Dimensions: 121 x 136
- Features: Near Public Transit, Many Trees
Details
- Foundation area: 970
- Parcel number: 1911721110001
- Zoning description: Residential-Single Family
Construction
Type & style
- Home type: SingleFamily
- Property subtype: Single Family Residence
Materials
- Metal Siding, Vinyl Siding
- Roof: Age Over 8 Years,Asphalt
Condition
- Age of Property: 98
- New construction: No
- Year built: 1927
Utilities & green energy
- Gas: Natural Gas
- Sewer: City Sewer/Connected
- Water: City Water/Connected
Community & neighborhood
Location
- Region: Hopkins
HOA & financial
HOA
- Has HOA: No
Price history
| Date | Event | Price |
|---|---|---|
| 9/12/2025 | Sold | $330,000+13.8%$251/sqft |
Source: | ||
| 8/22/2025 | Pending sale | $290,000$221/sqft |
Source: | ||
| 8/12/2025 | Listed for sale | $290,000+31.8%$221/sqft |
Source: | ||
| 6/5/2020 | Sold | $220,000$167/sqft |
Source: | ||
| 4/11/2020 | Pending sale | $220,000$167/sqft |
Source: Edina Realty, Inc., a Berkshire Hathaway affiliate #5503405 | ||
Public tax history
| Year | Property taxes | Tax assessment |
|---|---|---|
| 2025 | $5,205 +10.2% | $315,200 +12.3% |
| 2024 | $4,721 -1.8% | $280,600 +13.3% |
| 2023 | $4,810 +10.2% | $247,700 +0.7% |
Find assessor info on the county website
Neighborhood: 55343
Nearby schools
GreatSchools rating
- 7/10Aquila Elementary SchoolGrades: K-5Distance: 0.9 mi
- 5/10St. Louis Park Middle SchoolGrades: 6-8Distance: 2 mi
- 8/10St. Louis Park Senior High SchoolGrades: 9-12Distance: 1.2 mi

Get pre-qualified for a loan
At Zillow Home Loans, we can pre-qualify you in as little as 5 minutes with no impact to your credit score.An equal housing lender. NMLS #10287.
Sell for more on Zillow
Get a free Zillow Showcase℠ listing and you could sell for .
$327,600
2% more+ $6,552
With Zillow Showcase(estimated)
$334,152

