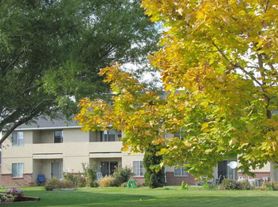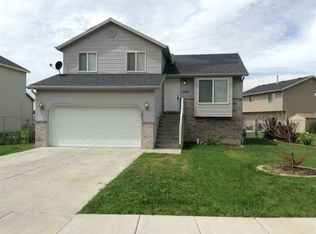Experience Luxury and Convenience in this Stunning 3-Bedroom Home with Tesla Charger, Solar, and Walkable Amenities!
Looking for a spacious and luxurious home in a convenient location? Look no further than this stunning 3 bedroom, 3.5 bathroom home with a Tesla charger in the garage, located just 20 minutes from Snowbasin and within walking distance to a grocery store.
This home boasts a beautifully landscaped yard, with professional landscaping included to keep it looking its best year-round. The fully fenced backyard provides a private oasis for relaxation and outdoor entertainment. You'll also love the gas grill hookup, perfect for summer BBQs with friends and family.
Inside, the home is just as impressive. The kitchen is a chef's dream, featuring stainless steel appliances, a gas range, and plenty of counter space for meal prep. The plantation shutters add a touch of elegance to the space, while the smart thermostat and alarm system provide added convenience and peace of mind.
The master suite is a true retreat, complete with a bidet, soaker tub, and huge walk-in closet. And with two additional bedrooms and bathrooms, there's plenty of space for everyone in the household.
Other features of this home include a triple car garage, partially finished basement with ample room for storage, a community pool & park, and solar panels for energy efficiency to reduce your electric bill. With all of these incredible features, this home won't last long. Schedule a showing today and start living your dream lifestyle!
All Wheeler & Associates residents are enrolled in the Resident Benefits Package (RBP) for $29.95/month which includes HVAC air filter delivery (for applicable properties), credit building to help boost your credit score with timely rent payments, $1M Identity Protection, utility concierge service making utility connection a breeze during your move-in, our best-in-class resident rewards program, and much more! More details upon application.
Thank you for considering Wheeler & Associates for your next home.
House for rent
$2,995/mo
1406 E 5550 S, South Ogden, UT 84403
3beds
4,087sqft
Price may not include required fees and charges.
Single family residence
Available now
Small dogs OK
Central air
In unit laundry
Attached garage parking
Forced air
What's special
Fully fenced backyardSoaker tubGas grill hookupProfessional landscapingAlarm systemStainless steel appliancesGas range
- 4 days |
- -- |
- -- |
Travel times
Zillow can help you save for your dream home
With a 6% savings match, a first-time homebuyer savings account is designed to help you reach your down payment goals faster.
Offer exclusive to Foyer+; Terms apply. Details on landing page.
Facts & features
Interior
Bedrooms & bathrooms
- Bedrooms: 3
- Bathrooms: 4
- Full bathrooms: 3
- 1/2 bathrooms: 1
Heating
- Forced Air
Cooling
- Central Air
Appliances
- Included: Dryer, Washer
- Laundry: In Unit
Features
- Walk In Closet
Interior area
- Total interior livable area: 4,087 sqft
Property
Parking
- Parking features: Attached
- Has attached garage: Yes
- Details: Contact manager
Features
- Exterior features: Heating system: ForcedAir, Landscaping included in rent, Walk In Closet
Details
- Parcel number: 077090022
Construction
Type & style
- Home type: SingleFamily
- Property subtype: Single Family Residence
Community & HOA
Location
- Region: South Ogden
Financial & listing details
- Lease term: 1 Year
Price history
| Date | Event | Price |
|---|---|---|
| 10/17/2025 | Listed for rent | $2,995$1/sqft |
Source: Zillow Rentals | ||
| 10/15/2025 | Listing removed | $825,000$202/sqft |
Source: | ||
| 10/3/2025 | Listed for sale | $825,000$202/sqft |
Source: | ||
| 9/24/2025 | Pending sale | $825,000$202/sqft |
Source: | ||
| 9/2/2025 | Listed for sale | $825,000$202/sqft |
Source: | ||

