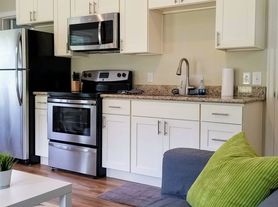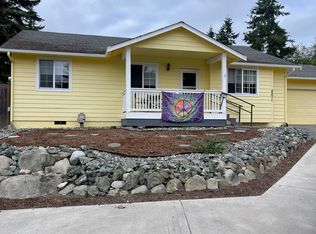This is island living in the beautiful Holmes Harbor neighborhood! Lovingly cared for and updated and features an open floor plan, water-view patio and spacious, fully fenced backyard which must be seen to be appreciated. The eat-in kitchen has newer cabinetry, granite counters, stainless steel appliances, & walk-in pantry. The primary suite offers privacy and a remodeled bath, jetted tub, separate shower, and large walk-in closet. Newer carpet and paint throughout. Located on a quiet cul-de-sac road. This home is available now through May 31, 2026. Tenants maintain easy care landscape and pay all utilities. This is a non-smoking home and property, and pets are case by case with an additional deposit.
House for rent
$2,700/mo
1406 Everette Ln, Freeland, WA 98249
3beds
1,705sqft
Price may not include required fees and charges.
Single family residence
Available now
Cats, small dogs OK
In unit laundry
What's special
Water-view patioOpen floor planEat-in kitchenRemodeled bathJetted tubSpacious fully fenced backyardPrimary suite offers privacy
- 16 days |
- -- |
- -- |
Zillow last checked: 11 hours ago
Listing updated: December 04, 2025 at 06:58pm
Travel times
Looking to buy when your lease ends?
Consider a first-time homebuyer savings account designed to grow your down payment with up to a 6% match & a competitive APY.
Facts & features
Interior
Bedrooms & bathrooms
- Bedrooms: 3
- Bathrooms: 2
- Full bathrooms: 2
Appliances
- Included: Dishwasher, Dryer, Microwave, Range Oven, Washer
- Laundry: In Unit
Features
- Walk In Closet
Interior area
- Total interior livable area: 1,705 sqft
Property
Parking
- Details: Contact manager
Features
- Exterior features: Refrigerator/Freezer, Walk In Closet
Details
- Parcel number: S716507060060
Construction
Type & style
- Home type: SingleFamily
- Property subtype: Single Family Residence
Community & HOA
Location
- Region: Freeland
Financial & listing details
- Lease term: Contact For Details
Price history
| Date | Event | Price |
|---|---|---|
| 11/22/2025 | Listed for rent | $2,700$2/sqft |
Source: Zillow Rentals | ||
| 11/10/2025 | Sold | $635,000-2.3%$372/sqft |
Source: | ||
| 10/11/2025 | Pending sale | $649,900$381/sqft |
Source: | ||
| 10/4/2025 | Price change | $649,900-2.1%$381/sqft |
Source: | ||
| 8/9/2025 | Listed for sale | $664,000+306.1%$389/sqft |
Source: | ||

