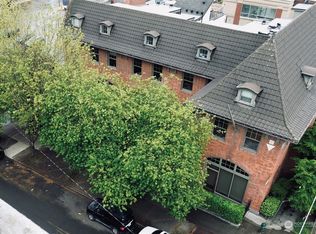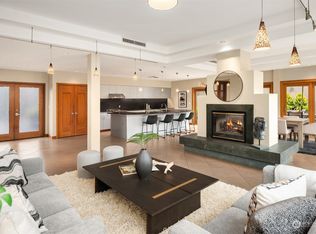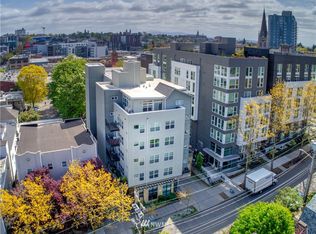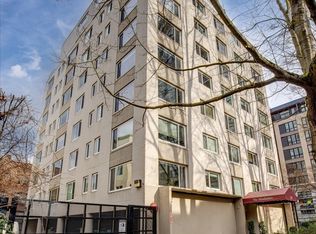Sold
Listed by:
Kale Corey,
Ensemble,
Aaron De Nunzio,
Windermere Real Estate Midtown
Bought with: Every Door Real Estate
$700,000
1406 Harvard Avenue #8, Seattle, WA 98122
2beds
1,175sqft
Condominium
Built in 1908
-- sqft lot
$699,500 Zestimate®
$596/sqft
$2,901 Estimated rent
Home value
$699,500
$651,000 - $755,000
$2,901/mo
Zestimate® history
Loading...
Owner options
Explore your selling options
What's special
Ever dreamed of living in a firehouse? Now’s your chance. Welcome to Firehouse 25—Capitol Hill’s historic fire station turned boutique condo building. This rare gem blends rich Seattle history with modern-day style, and it’s anything but ordinary. Inside, you’ll find two spacious bedrooms, soaring ceilings, parquet and wide plank wood floors, slab marble in the kitchen and baths, luxe appliances, and the only fireplace in the building. Located on a quiet, tree-lined street but just seconds from award-winning restaurants, indie boutiques, and some of the city’s best coffee. With a 100 Walk Score, easy transit access, deeded garage parking, and secure storage—this iconic home checks every box. (Bonus: pets and rentals welcome!)
Zillow last checked: 8 hours ago
Listing updated: October 23, 2025 at 04:03am
Listed by:
Kale Corey,
Ensemble,
Aaron De Nunzio,
Windermere Real Estate Midtown
Bought with:
Orion Brown, 21011666
Every Door Real Estate
Source: NWMLS,MLS#: 2403783
Facts & features
Interior
Bedrooms & bathrooms
- Bedrooms: 2
- Bathrooms: 2
- 3/4 bathrooms: 2
- Main level bathrooms: 2
- Main level bedrooms: 2
Primary bedroom
- Level: Main
Bedroom
- Level: Main
Bathroom three quarter
- Level: Main
Bathroom three quarter
- Level: Main
Dining room
- Level: Main
Entry hall
- Level: Main
Kitchen with eating space
- Level: Main
Living room
- Level: Main
Utility room
- Level: Main
Heating
- Fireplace, Baseboard, Electric
Cooling
- None
Appliances
- Included: Dishwasher(s), Disposal, Dryer(s), Refrigerator(s), Stove(s)/Range(s), Washer(s), Garbage Disposal, Water Heater: Electric, Water Heater Location: Utility Room
Features
- Flooring: Hardwood, Marble
- Windows: Insulated Windows, Skylight(s)
- Number of fireplaces: 1
- Fireplace features: Wood Burning, Main Level: 1, Fireplace
Interior area
- Total structure area: 1,175
- Total interior livable area: 1,175 sqft
Property
Parking
- Total spaces: 1
- Parking features: Common Garage
- Garage spaces: 1
Features
- Levels: One
- Stories: 1
- Entry location: Main
- Patio & porch: Fireplace, Ground Floor, Insulated Windows, Jetted Tub, Primary Bathroom, Skylight(s), Walk-In Closet(s), Water Heater
- Spa features: Bath
- Has view: Yes
- View description: City, Territorial
Lot
- Features: Corner Lot, Curbs, Paved, Sidewalk
Details
- Parcel number: 2557250080
- Special conditions: Standard
Construction
Type & style
- Home type: Condo
- Architectural style: Traditional
- Property subtype: Condominium
Materials
- Brick, Cement/Concrete, Wood Siding
- Roof: Composition
Condition
- Year built: 1908
- Major remodel year: 1908
Utilities & green energy
- Electric: Company: Seattle City Light
- Sewer: Company: HOA
- Water: Company: HOA
- Utilities for property: Hoa, Hoa
Green energy
- Energy efficient items: Insulated Windows
Community & neighborhood
Security
- Security features: Fire Sprinkler System
Community
- Community features: Cable TV, Elevator, Gated, Lobby Entrance
Location
- Region: Seattle
- Subdivision: Capitol Hill
HOA & financial
HOA
- HOA fee: $1,255 monthly
- Services included: Cable TV, Common Area Maintenance, Earthquake Insurance, Sewer, Water
Other
Other facts
- Listing terms: Cash Out,Conventional,VA Loan
- Cumulative days on market: 199 days
Price history
| Date | Event | Price |
|---|---|---|
| 9/22/2025 | Sold | $700,000-6.7%$596/sqft |
Source: | ||
| 8/12/2025 | Pending sale | $750,000$638/sqft |
Source: | ||
| 7/17/2025 | Listed for sale | $750,000+4.2%$638/sqft |
Source: | ||
| 11/21/2023 | Listing removed | -- |
Source: Zillow Rentals | ||
| 10/18/2023 | Listed for rent | $3,995-10.1%$3/sqft |
Source: Zillow Rentals | ||
Public tax history
Tax history is unavailable.
Neighborhood: First Hill
Nearby schools
GreatSchools rating
- 4/10Lowell Elementary SchoolGrades: PK-5Distance: 0.8 mi
- 7/10Edmonds S. Meany Middle SchoolGrades: 6-8Distance: 1 mi
- 8/10Garfield High SchoolGrades: 9-12Distance: 1.1 mi

Get pre-qualified for a loan
At Zillow Home Loans, we can pre-qualify you in as little as 5 minutes with no impact to your credit score.An equal housing lender. NMLS #10287.
Sell for more on Zillow
Get a free Zillow Showcase℠ listing and you could sell for .
$699,500
2% more+ $13,990
With Zillow Showcase(estimated)
$713,490


