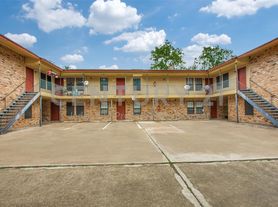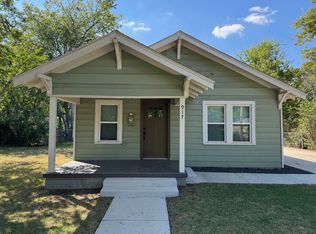6 Months Lease only! Charming 1940 Denton Bungalow with Large Yard near TWU & Downtown!
Welcome to 1406 N Austin St, a beautifully maintained 3-bedroom, 2-bath bungalow that combines 1940s character with modern updates. The home features spacious living areas, abundant natural light, and hardwood accents. Step outside to enjoy the expansive backyard, perfect for entertaining, gardening, or relaxing in your own private retreat.Appliances include refrigerator, washer, and dryer, making this home move-in ready.
Located just blocks from TWU and minutes from the Downtown Denton Square, this home offers unmatched convenience to dining, shopping, and entertainment. Schedule showings today!
No smoking allowed
House for rent
Accepts Zillow applications
$2,000/mo
1406 N Austin St, Denton, TX 76201
3beds
1,736sqft
Price may not include required fees and charges.
Single family residence
Available now
Cats OK
Central air
In unit laundry
Off street parking
Forced air
What's special
Private retreatExpansive backyardAbundant natural lightHardwood accents
- 44 days |
- -- |
- -- |
Travel times
Facts & features
Interior
Bedrooms & bathrooms
- Bedrooms: 3
- Bathrooms: 2
- Full bathrooms: 2
Heating
- Forced Air
Cooling
- Central Air
Appliances
- Included: Dishwasher, Dryer, Microwave, Oven, Refrigerator, Washer
- Laundry: In Unit
Features
- Flooring: Hardwood
Interior area
- Total interior livable area: 1,736 sqft
Property
Parking
- Parking features: Off Street
- Details: Contact manager
Features
- Exterior features: Heating system: Forced Air
Details
- Parcel number: R28694
Construction
Type & style
- Home type: SingleFamily
- Property subtype: Single Family Residence
Community & HOA
Location
- Region: Denton
Financial & listing details
- Lease term: 1 Year
Price history
| Date | Event | Price |
|---|---|---|
| 9/10/2025 | Price change | $2,000-23.1%$1/sqft |
Source: Zillow Rentals | ||
| 8/27/2025 | Listed for rent | $2,600$1/sqft |
Source: Zillow Rentals | ||
| 6/6/2025 | Sold | -- |
Source: NTREIS #20881487 | ||
| 5/15/2025 | Pending sale | $400,000$230/sqft |
Source: NTREIS #20881487 | ||
| 5/7/2025 | Contingent | $400,000$230/sqft |
Source: NTREIS #20881487 | ||

