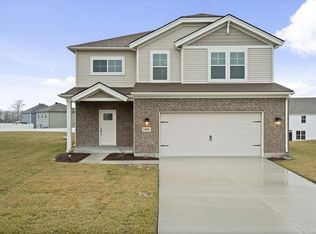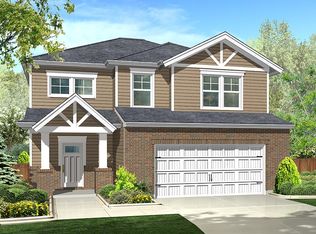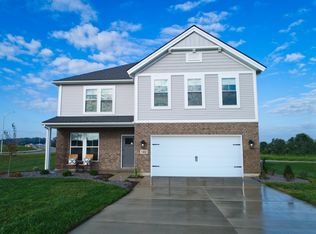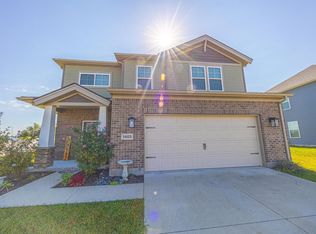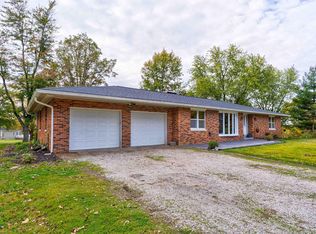Located in Hunters Crossing Subdivision in Huntingburg is this 2544 sq. ft. brick and vinyl Craftsman style construction home built by Jagoe Homes. The main floor open concept design offers a living room, kitchen and dining area complete with a walk-in pantry and half bath located nearby. The upgraded kitchen features an island bar, granite counter tops, tiled back splash, a pretty blanco sink and stainless steel appliances including a gas range. A home office is also conveniently located on level one just off of the foyer. Level 2 includes a spacious owner's suite with an oversized bedroom, large bathroom with a twin sink vanity and an abundance of cabinets, a fiberglass shower, and a gigantic walk-in closet. Three additional bedrooms, a full bathroom, the laundry room, and a bonus room complete level 2. Luxury vinyl plank is installed throughout the main level as well as all bathrooms and laundry room. The 2 car attached garage, rear patio, and welcoming front porch complete this attractive home.
Active
$349,000
1406 N Hunters Crossing Pass, Huntingburg, IN 47542
4beds
2,544sqft
Est.:
Single Family Residence
Built in 2022
7,840.8 Square Feet Lot
$345,700 Zestimate®
$--/sqft
$4/mo HOA
What's special
Luxury vinyl plankHome officeWelcoming front porchOpen concept designGranite counter topsUpgraded kitchenStainless steel appliances
- 155 days |
- 111 |
- 3 |
Zillow last checked: 8 hours ago
Listing updated: July 11, 2025 at 06:33pm
Listed by:
Gary Schnell andy.welshs4f@gmail.com,
SELL4FREE-WELSH REALTY CORPORATION,
Marcia Schnell,
SELL4FREE-WELSH REALTY CORPORATION
Source: IRMLS,MLS#: 202526382
Tour with a local agent
Facts & features
Interior
Bedrooms & bathrooms
- Bedrooms: 4
- Bathrooms: 3
- Full bathrooms: 2
- 1/2 bathrooms: 1
Bedroom 1
- Level: Upper
Bedroom 2
- Level: Upper
Dining room
- Level: Main
- Area: 120
- Dimensions: 12 x 10
Kitchen
- Level: Main
- Area: 143
- Dimensions: 13 x 11
Living room
- Level: Main
- Area: 288
- Dimensions: 18 x 16
Heating
- Natural Gas, Forced Air, High Efficiency Furnace
Cooling
- Central Air, SEER 14
Appliances
- Included: Disposal, Dishwasher, Microwave, Refrigerator, Gas Range
- Laundry: Electric Dryer Hookup, Washer Hookup
Features
- 1st Bdrm En Suite, Breakfast Bar, Ceiling Fan(s), Walk-In Closet(s), Stone Counters, Eat-in Kitchen, Entrance Foyer, Kitchen Island, Open Floorplan, Pantry, Double Vanity, Stand Up Shower, Tub/Shower Combination
- Flooring: Carpet, Laminate
- Has basement: No
- Has fireplace: No
Interior area
- Total structure area: 2,544
- Total interior livable area: 2,544 sqft
- Finished area above ground: 2,544
- Finished area below ground: 0
Property
Parking
- Total spaces: 2
- Parking features: Attached, Garage Door Opener, Concrete
- Attached garage spaces: 2
- Has uncovered spaces: Yes
Features
- Levels: Two
- Stories: 2
- Patio & porch: Patio
Lot
- Size: 7,840.8 Square Feet
- Features: Level, City/Town/Suburb
Details
- Parcel number: 191128400046.029020
Construction
Type & style
- Home type: SingleFamily
- Architectural style: Craftsman
- Property subtype: Single Family Residence
Materials
- Brick, Vinyl Siding
- Foundation: Slab
- Roof: Dimensional Shingles
Condition
- New construction: No
- Year built: 2022
Utilities & green energy
- Electric: Huntingburg City
- Gas: Huntingburg City
- Sewer: Public Sewer
- Water: Public, Huntingburg City
Community & HOA
Community
- Subdivision: Hunters Crossing
HOA
- Has HOA: Yes
- HOA fee: $50 annually
Location
- Region: Huntingburg
Financial & listing details
- Tax assessed value: $322,500
- Annual tax amount: $3,719
- Date on market: 7/9/2025
- Road surface type: Asphalt
Estimated market value
$345,700
$328,000 - $363,000
$1,953/mo
Price history
Price history
| Date | Event | Price |
|---|---|---|
| 7/9/2025 | Listed for sale | $349,000+14.1% |
Source: | ||
| 3/24/2023 | Sold | $306,000-2% |
Source: | ||
| 2/19/2023 | Pending sale | $312,200 |
Source: | ||
| 1/30/2023 | Price change | $312,200-4% |
Source: | ||
| 12/6/2022 | Price change | $325,136-1.4%$128/sqft |
Source: | ||
Public tax history
Public tax history
| Year | Property taxes | Tax assessment |
|---|---|---|
| 2024 | $3,500 +232.1% | $322,500 +3.5% |
| 2023 | $1,054 +12069.3% | $311,600 +715.7% |
| 2022 | $9 +0.7% | $38,200 +12633.3% |
Find assessor info on the county website
BuyAbility℠ payment
Est. payment
$2,004/mo
Principal & interest
$1689
Property taxes
$189
Other costs
$126
Climate risks
Neighborhood: 47542
Nearby schools
GreatSchools rating
- 8/10Huntingburg Elementary SchoolGrades: PK-5Distance: 2.3 mi
- 6/10Southridge Middle SchoolGrades: 6-8Distance: 2.4 mi
- 6/10Southridge High SchoolGrades: 9-12Distance: 2.3 mi
Schools provided by the listing agent
- Elementary: Huntingburg
- Middle: Southridge
- High: Southridge
- District: Southwest Dubois County School Corp.
Source: IRMLS. This data may not be complete. We recommend contacting the local school district to confirm school assignments for this home.
- Loading
- Loading
