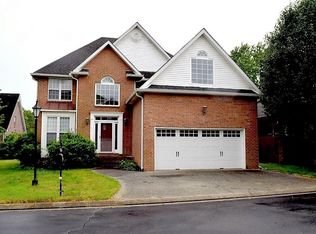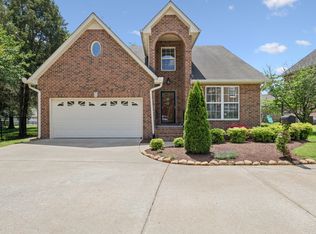Closed
Zestimate®
$475,000
1406 Ottawa Pl, Murfreesboro, TN 37129
5beds
3,296sqft
Single Family Residence, Residential
Built in 1997
5,227.2 Square Feet Lot
$475,000 Zestimate®
$144/sqft
$3,073 Estimated rent
Home value
$475,000
$451,000 - $499,000
$3,073/mo
Zestimate® history
Loading...
Owner options
Explore your selling options
What's special
ALL BRICK home, New Pergo Laminate Flooring Just installed on main level, High end finishes throughout, New Kitchen GRANITE, Large Island, built in appliances, COMMUNITY POOL, Tennis Court, Park with Creek and PRIVATE WALKING TRAIL, Lavish landscaped small yard requires minimal maintenance, PRIVACY FENCE perfect for pets, Located in Cul-De-Sac, 5 Large Bedrooms of which 3 have Walk-In Closets, One or more bedrooms would be suited for home office(s), Soaring Ceiling in Foyer and Great Room, Massive Natural Stone Gas Fireplace, OWNER'S SUITE (features 2 Walk in closets and double vanity bath with jetted tub combo shower) and guest bedroom (features 3 closets) on the Main level, French doors lead to a large SUNROOM, SCREENED IN PORCH and private patio perfect for relaxing or entertaining. . Super location in the heart of Murfreesboro yet quiet. Only minutes to 840 and I-24. This home has only been lived in by one owner and immaculately cared for, Roof and gutters replaced 2 yrs. prior.
Zillow last checked: 8 hours ago
Listing updated: December 11, 2025 at 05:43pm
Listing Provided by:
Mark Couch ABR MRP SRES SRS 615-424-0009,
Fathom Realty TN LLC
Bought with:
Andra (Andy) Helton, 348401
John Jones Real Estate LLC
Source: RealTracs MLS as distributed by MLS GRID,MLS#: 2964777
Facts & features
Interior
Bedrooms & bathrooms
- Bedrooms: 5
- Bathrooms: 3
- Full bathrooms: 2
- 1/2 bathrooms: 1
- Main level bedrooms: 2
Bedroom 1
- Features: Suite
- Level: Suite
- Area: 364 Square Feet
- Dimensions: 26x14
Bedroom 2
- Features: Extra Large Closet
- Level: Extra Large Closet
- Area: 240 Square Feet
- Dimensions: 16x15
Bedroom 3
- Features: Walk-In Closet(s)
- Level: Walk-In Closet(s)
- Area: 361 Square Feet
- Dimensions: 19x19
Bedroom 4
- Features: Walk-In Closet(s)
- Level: Walk-In Closet(s)
- Area: 340 Square Feet
- Dimensions: 17x20
Primary bathroom
- Features: Double Vanity
- Level: Double Vanity
Den
- Features: Combination
- Level: Combination
Dining room
- Features: Combination
- Level: Combination
Living room
- Features: Combination
- Level: Combination
- Area: 540 Square Feet
- Dimensions: 27x20
Other
- Features: Bedroom 5
- Level: Bedroom 5
- Area: 195 Square Feet
- Dimensions: 15x13
Other
- Features: Florida Room
- Level: Florida Room
- Area: 189 Square Feet
- Dimensions: 21x9
Heating
- Central, Natural Gas
Cooling
- Central Air
Appliances
- Included: Built-In Electric Oven, Cooktop, Dishwasher, Disposal, Microwave
Features
- Entrance Foyer, Extra Closets, High Ceilings, Walk-In Closet(s), Kitchen Island
- Flooring: Carpet, Tile
- Basement: None,Crawl Space
- Number of fireplaces: 1
- Fireplace features: Gas
Interior area
- Total structure area: 3,296
- Total interior livable area: 3,296 sqft
- Finished area above ground: 3,296
Property
Parking
- Total spaces: 2
- Parking features: Garage Door Opener, Garage Faces Front
- Attached garage spaces: 2
Features
- Levels: Two
- Stories: 2
- Patio & porch: Porch, Covered, Patio, Screened
- Pool features: Association
- Fencing: Back Yard
Lot
- Size: 5,227 sqft
- Dimensions: 60 x 90
- Features: Level
- Topography: Level
Details
- Parcel number: 069J C 07500 R0040005
- Special conditions: Standard
Construction
Type & style
- Home type: SingleFamily
- Architectural style: Traditional
- Property subtype: Single Family Residence, Residential
Materials
- Brick
- Roof: Shingle
Condition
- New construction: No
- Year built: 1997
Utilities & green energy
- Sewer: Public Sewer
- Water: Public
- Utilities for property: Natural Gas Available, Water Available, Underground Utilities
Community & neighborhood
Location
- Region: Murfreesboro
- Subdivision: Shawnee Sec B
HOA & financial
HOA
- Has HOA: Yes
- HOA fee: $132 monthly
- Amenities included: Park, Pool, Tennis Court(s), Underground Utilities, Trail(s)
- Services included: Maintenance Grounds, Recreation Facilities
Price history
| Date | Event | Price |
|---|---|---|
| 12/9/2025 | Sold | $475,000-4.8%$144/sqft |
Source: | ||
| 11/14/2025 | Contingent | $499,000$151/sqft |
Source: | ||
| 10/23/2025 | Listed for sale | $499,000$151/sqft |
Source: | ||
| 10/14/2025 | Contingent | $499,000$151/sqft |
Source: | ||
| 10/8/2025 | Price change | $499,000-5.7%$151/sqft |
Source: | ||
Public tax history
| Year | Property taxes | Tax assessment |
|---|---|---|
| 2025 | -- | $119,400 |
| 2024 | $3,378 -1.2% | $119,400 -1.2% |
| 2023 | $3,419 +10.1% | $120,850 |
Find assessor info on the county website
Neighborhood: 37129
Nearby schools
GreatSchools rating
- 5/10Northfield Elementary SchoolGrades: PK-6Distance: 1.7 mi
- 8/10Siegel Middle SchoolGrades: 6-8Distance: 1.4 mi
- 7/10Siegel High SchoolGrades: 9-12Distance: 1.1 mi
Schools provided by the listing agent
- Elementary: Northfield Elementary
- Middle: Siegel Middle School
- High: Siegel High School
Source: RealTracs MLS as distributed by MLS GRID. This data may not be complete. We recommend contacting the local school district to confirm school assignments for this home.
Get a cash offer in 3 minutes
Find out how much your home could sell for in as little as 3 minutes with a no-obligation cash offer.
Estimated market value
$475,000
Get a cash offer in 3 minutes
Find out how much your home could sell for in as little as 3 minutes with a no-obligation cash offer.
Estimated market value
$475,000

