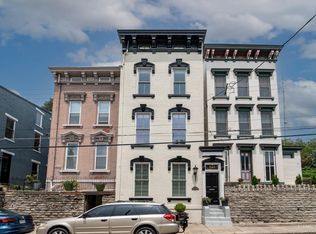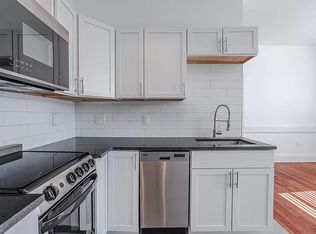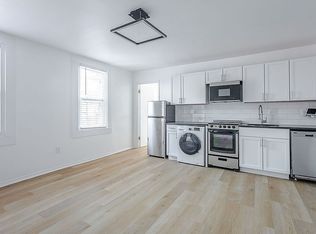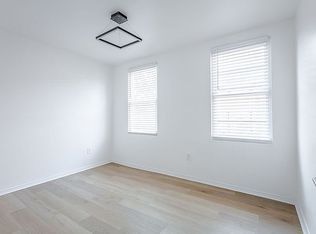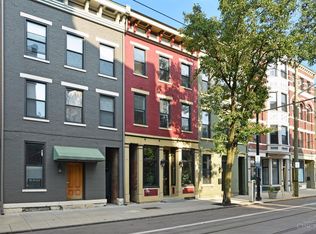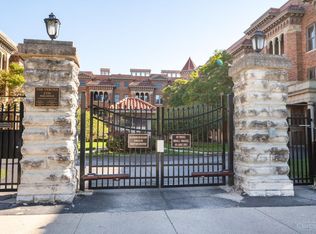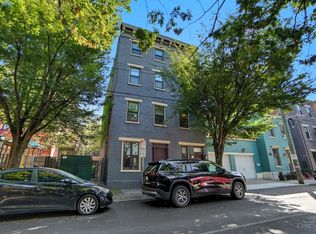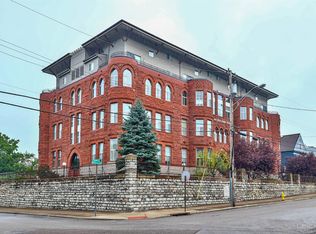This beautifully updated 1-bedroom, 1-bathroom condo offers modern city living just steps from Cincinnati's best dining, shopping, and entertainment. The open-concept layout features an updated kitchen with an island, providing ample space for cooking, dining, and entertaining. Enjoy the convenience of being within walking distance to sporting events, concerts, and all of downtown's major attractions. Perfect for professionals working downtown or anyone who loves being in the center of the city's energy. Experience low-maintenance, walkable living in one of Cincinnati's most vibrant neighborhoods. Storage Unit Included. Schedule a showing today!
For sale
$250,000
1406 Republic St APT 102, Cincinnati, OH 45202
1beds
874sqft
Est.:
Condominium
Built in 1925
-- sqft lot
$241,300 Zestimate®
$286/sqft
$200/mo HOA
What's special
Open-concept layoutUpdated kitchen
- 41 days |
- 227 |
- 13 |
Zillow last checked: 8 hours ago
Listing updated: November 04, 2025 at 10:58am
Listed by:
Bryan A Richardson 937-728-2024,
eXp Realty 866-212-4991
Source: Cincy MLS,MLS#: 1860121 Originating MLS: Cincinnati Area Multiple Listing Service
Originating MLS: Cincinnati Area Multiple Listing Service

Tour with a local agent
Facts & features
Interior
Bedrooms & bathrooms
- Bedrooms: 1
- Bathrooms: 1
- Full bathrooms: 1
Primary bedroom
- Features: Walk-In Closet(s), Wood Floor
- Level: First
- Area: 192
- Dimensions: 16 x 12
Bedroom 2
- Area: 0
- Dimensions: 0 x 0
Bedroom 3
- Area: 0
- Dimensions: 0 x 0
Bedroom 4
- Area: 0
- Dimensions: 0 x 0
Bedroom 5
- Area: 0
- Dimensions: 0 x 0
Primary bathroom
- Features: Shower, Tile Floor
Bathroom 1
- Features: Full
- Level: Second
Dining room
- Area: 0
- Dimensions: 0 x 0
Family room
- Area: 0
- Dimensions: 0 x 0
Kitchen
- Features: Kitchen Island, Wood Floor
- Area: 180
- Dimensions: 15 x 12
Living room
- Features: Wood Floor
- Area: 156
- Dimensions: 13 x 12
Office
- Area: 0
- Dimensions: 0 x 0
Heating
- Electric, Forced Air
Cooling
- Ceiling Fan(s), Central Air
Appliances
- Included: Gas Water Heater
Features
- Windows: Aluminum Frames, Double Hung
- Basement: None
Interior area
- Total structure area: 874
- Total interior livable area: 874 sqft
Property
Parking
- Parking features: On Street
- Has uncovered spaces: Yes
Features
- Levels: Two
- Stories: 2
Lot
- Features: Less than .5 Acre
Details
- Parcel number: 0810004036700
- Zoning description: Residential,Multi Family
Construction
Type & style
- Home type: Condo
- Property subtype: Condominium
Materials
- Brick
- Foundation: Stone
- Roof: Membrane
Condition
- New construction: No
- Year built: 1925
Utilities & green energy
- Gas: Natural
- Sewer: Public Sewer
- Water: Public
Community & HOA
HOA
- Has HOA: Yes
- HOA fee: $200 monthly
- HOA name: Republic Street Loft
Location
- Region: Cincinnati
Financial & listing details
- Price per square foot: $286/sqft
- Annual tax amount: $8,446
- Date on market: 10/31/2025
- Listing terms: No Special Financing
Estimated market value
$241,300
$229,000 - $253,000
$1,621/mo
Price history
Price history
| Date | Event | Price |
|---|---|---|
| 10/31/2025 | Listed for sale | $250,000+5%$286/sqft |
Source: | ||
| 10/13/2025 | Listing removed | -- |
Source: Owner Report a problem | ||
| 9/8/2025 | Listed for sale | $238,000-4.8%$272/sqft |
Source: Owner Report a problem | ||
| 8/22/2025 | Listing removed | $250,000$286/sqft |
Source: | ||
| 8/8/2025 | Price change | $250,000-1.9%$286/sqft |
Source: | ||
Public tax history
Public tax history
| Year | Property taxes | Tax assessment |
|---|---|---|
| 2024 | $4,909 +382.5% | $79,363 |
| 2023 | $1,017 +8.2% | $79,363 +13.7% |
| 2022 | $941 +2.6% | $69,776 |
Find assessor info on the county website
BuyAbility℠ payment
Est. payment
$1,688/mo
Principal & interest
$1212
HOA Fees
$200
Other costs
$275
Climate risks
Neighborhood: 45202
Nearby schools
GreatSchools rating
- 3/10Lincoln Elementary SchoolGrades: PK-6Distance: 0.8 mi
- 4/10Dayton High SchoolGrades: 7-12Distance: 1 mi
- Loading
- Loading
