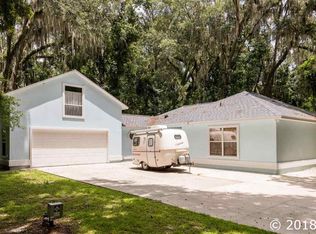Enjoy living in this breezy 4-bed, 2-bath Micanopy home near Lake Wauburg. With 1,900 SQ FT of space on a 1.5-acre lot, enjoy quiet afternoons away from the hustle and bustle of city life. The kitchen boasts freshly painted cabinets and new handles, sturdy tile floors, and a breakfast bar. Easily host dinner parties in the open concept living space, with plenty of room for all your friends and family to gather. The master bedroom offers a large, relaxing space with en suite master bathroom with new counter and a walk-in closet. At the end of the day, curl up on the couch in the second living room, or sip your wine from the enclosed porch that overlooks the fenced-in backyard and grand oak trees. Upgrades to the home include new roof and water heater (2 yrs ago); new, 17" toilets in both bathrooms; painted inside doors, frames, and borders (1 year ago); drain field (4 years ago) and HVAC, water system, and water pump (9 years ago). Both bathrooms have also been painted and include updated mirrors. Road was fixed and raised. Located conveniently off of 441-S, enjoy a beautiful drive through Paynes Prairie on your way into Gainesville.
This property is off market, which means it's not currently listed for sale or rent on Zillow. This may be different from what's available on other websites or public sources.

