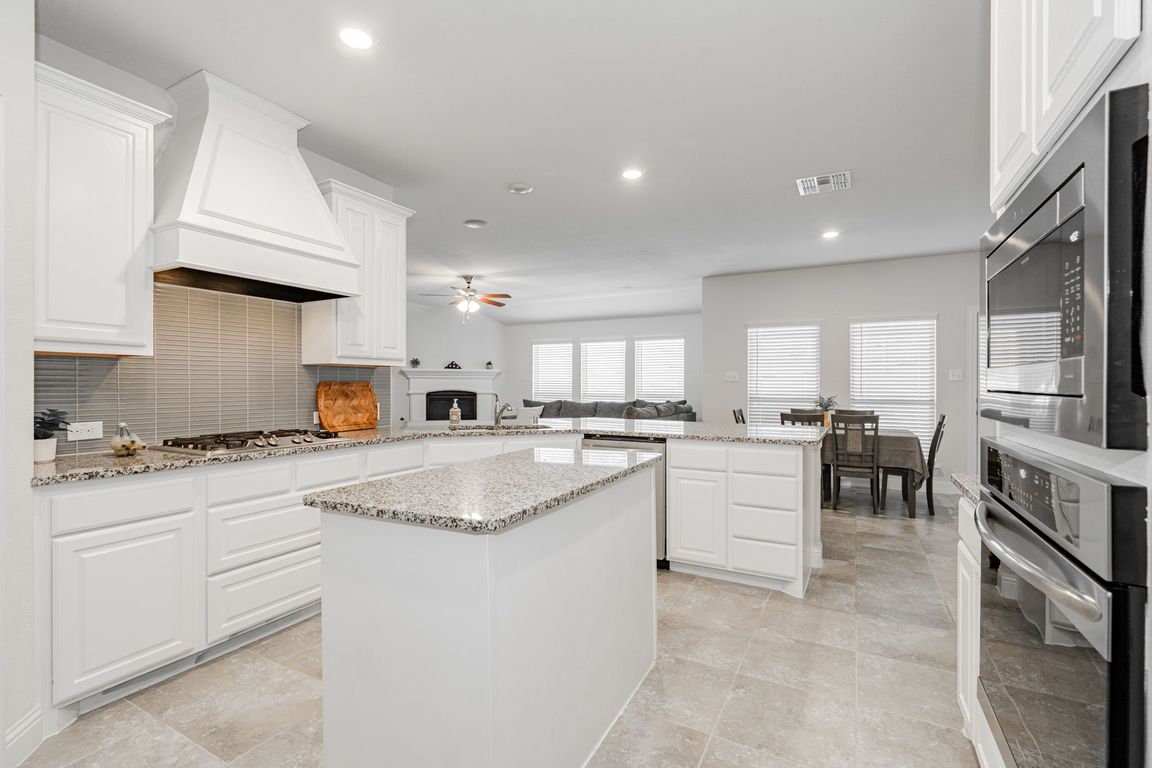
For salePrice cut: $1K (10/2)
$459,000
4beds
2,400sqft
1406 San Bruno Ct, Rockwall, TX 75087
4beds
2,400sqft
Single family residence
Built in 2019
0.27 Acres
2 Attached garage spaces
$191 price/sqft
$211 semi-annually HOA fee
What's special
Cozy fireplaceOpen floor planFrench drainsOversized covered patioLarge backyardTwo living spacesOpen kitchen
Stunning Well-Maintained Home on a quiet cu de sac in the sought after Lakeview Summit neighborhood. Open floor plan is perfect for entertaining family and friends. This beautiful home offers two living spaces with one super nice for an office-play-flex space, 4 bedrooms, open kitchen with breakfast bar and large pantry, ...
- 86 days |
- 765 |
- 24 |
Likely to sell faster than
Source: NTREIS,MLS#: 20996042
Travel times
Kitchen
Living Room
Primary Bedroom
Breakfast Nook
Primary Bathroom
Dining Room
Office
Foyer
Zillow last checked: 7 hours ago
Listing updated: 7 hours ago
Listed by:
Geoffrey Lyons 0720495 903-422-6336,
eXp Realty LLC 888-519-7431
Source: NTREIS,MLS#: 20996042
Facts & features
Interior
Bedrooms & bathrooms
- Bedrooms: 4
- Bathrooms: 2
- Full bathrooms: 2
Primary bedroom
- Features: Ceiling Fan(s), Walk-In Closet(s)
- Level: First
- Dimensions: 15 x 16
Bedroom
- Features: Ceiling Fan(s), Walk-In Closet(s)
- Level: First
- Dimensions: 10 x 13
Bedroom
- Features: Ceiling Fan(s), Walk-In Closet(s)
- Level: First
- Dimensions: 12 x 11
Bedroom
- Features: Ceiling Fan(s), Walk-In Closet(s)
- Level: First
- Dimensions: 11 x 13
Breakfast room nook
- Level: First
- Dimensions: 10 x 13
Game room
- Level: First
- Dimensions: 1 x 1
Kitchen
- Features: Breakfast Bar, Built-in Features, Eat-in Kitchen, Granite Counters, Kitchen Island
- Level: First
- Dimensions: 14 x 15
Living room
- Features: Ceiling Fan(s), Fireplace
- Level: First
- Dimensions: 18 x 19
Heating
- Central, Fireplace(s), Natural Gas
Cooling
- Central Air, Ceiling Fan(s), Electric
Appliances
- Included: Dishwasher, Electric Oven, Gas Cooktop, Disposal, Microwave
- Laundry: Laundry in Utility Room
Features
- Decorative/Designer Lighting Fixtures, Kitchen Island, Open Floorplan
- Flooring: Carpet, Ceramic Tile, Wood
- Has basement: No
- Number of fireplaces: 1
- Fireplace features: Gas, Gas Log
Interior area
- Total interior livable area: 2,400 sqft
Video & virtual tour
Property
Parking
- Total spaces: 2
- Parking features: Garage Faces Front, Garage, Garage Door Opener
- Attached garage spaces: 2
Features
- Levels: One
- Stories: 1
- Pool features: None, Community
- Fencing: Wood
Lot
- Size: 0.27 Acres
Details
- Parcel number: 000000072332
Construction
Type & style
- Home type: SingleFamily
- Architectural style: Traditional,Detached
- Property subtype: Single Family Residence
Materials
- Brick
- Foundation: Slab
- Roof: Composition
Condition
- Year built: 2019
Utilities & green energy
- Sewer: Public Sewer
- Water: Public
- Utilities for property: Electricity Connected, Natural Gas Available, Sewer Available, Separate Meters, Water Available
Green energy
- Energy efficient items: Appliances, HVAC, Insulation, Thermostat, Windows
Community & HOA
Community
- Features: Playground, Park, Pool, Trails/Paths
- Security: Smoke Detector(s)
- Subdivision: Lakeview Summit Ph IV
HOA
- Has HOA: Yes
- Services included: All Facilities, Association Management
- HOA fee: $211 semi-annually
- HOA name: Lakeview Summit HOA
- HOA phone: 949-697-5836
Location
- Region: Rockwall
Financial & listing details
- Price per square foot: $191/sqft
- Tax assessed value: $523,610
- Annual tax amount: $8,635
- Date on market: 7/10/2025
- Electric utility on property: Yes