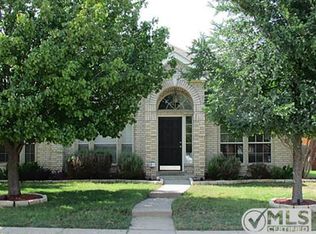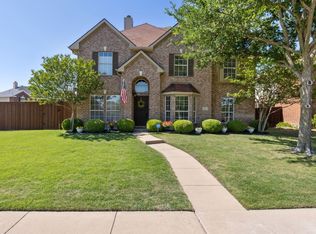Sold on 06/23/25
Price Unknown
1406 Springmeadow Dr, Allen, TX 75002
4beds
2,918sqft
Single Family Residence
Built in 2000
0.28 Acres Lot
$531,500 Zestimate®
$--/sqft
$2,779 Estimated rent
Home value
$531,500
$505,000 - $558,000
$2,779/mo
Zestimate® history
Loading...
Owner options
Explore your selling options
What's special
Great opportunity to own this oversized corner lot home in a dream location in the city of Allen zoned to top rated schools. Beautiful 2-story brick home features inviting front porch, 4 bedrooms, 2 full & 1 half baths, dedicated office, formal dining, breakfast, 2 living rooms, huge game room, extended concrete patio in the back yard.
Tastefully updated white kitchen features: quartz countertops, white cabinets, stainless steel appliances, island, breakfast nook, walk-in pantry & opens up to the living room with fireplace for gathering or family time. Primary suite features gas fireplace, separate sitting area which can be another office or flex space, elegantly updated primary bath has walk-in shower, soaking tube, white quartz countertop with 2 sinks and walk-in closet. Huge game room is tucked away in the back for entertainment or movie room. No carpet in the home.
Massive back yard is truly a gem for those wanting to design your own pool & back yard oasis or private outdoor entertainment space. This established, lovely neighborhood is extremely close to all 4 schools, HEB, Kroger, popular Celebration Park, Wholefoods, Allen Outlet Mall and many other shopping and entertainment venues.
Zillow last checked: 8 hours ago
Listing updated: June 23, 2025 at 01:57pm
Listed by:
Lisa Birdsong 0552612 214-394-3314,
Real Broker, LLC 855-450-0442
Bought with:
Krishna Kodali
Swagruha LLC
Source: NTREIS,MLS#: 20913410
Facts & features
Interior
Bedrooms & bathrooms
- Bedrooms: 4
- Bathrooms: 3
- Full bathrooms: 2
- 1/2 bathrooms: 1
Primary bedroom
- Features: Fireplace, Sitting Area in Primary
- Level: Second
- Dimensions: 25 x 15
Bedroom
- Features: Ceiling Fan(s)
- Level: Second
- Dimensions: 10 x 11
Bedroom
- Features: Ceiling Fan(s)
- Level: Second
- Dimensions: 11 x 10
Bedroom
- Level: Second
- Dimensions: 9 x 12
Primary bathroom
- Features: Built-in Features, Dual Sinks, Granite Counters, Garden Tub/Roman Tub, Separate Shower
- Level: Second
- Dimensions: 1 x 1
Breakfast room nook
- Level: First
- Dimensions: 9 x 6
Dining room
- Level: First
- Dimensions: 10 x 12
Family room
- Level: First
- Dimensions: 11 x 13
Other
- Features: Built-in Features, Granite Counters
- Level: Second
- Dimensions: 8 x 4
Game room
- Features: Ceiling Fan(s)
- Level: Second
- Dimensions: 18 x 17
Half bath
- Level: First
- Dimensions: 1 x 1
Kitchen
- Features: Breakfast Bar, Built-in Features, Granite Counters, Kitchen Island, Walk-In Pantry
- Level: First
- Dimensions: 13 x 13
Living room
- Level: First
- Dimensions: 13 x 12
Office
- Level: First
- Dimensions: 9 x 9
Utility room
- Features: Utility Room
- Level: First
- Dimensions: 5 x 5
Heating
- Central, Fireplace(s), Natural Gas
Cooling
- Central Air, Ceiling Fan(s)
Appliances
- Included: Dishwasher, Disposal, Gas Range, Gas Water Heater, Microwave, Vented Exhaust Fan
- Laundry: Washer Hookup, Electric Dryer Hookup, Laundry in Utility Room
Features
- Built-in Features, Chandelier, Decorative/Designer Lighting Fixtures, Eat-in Kitchen, Granite Counters, Kitchen Island, Open Floorplan, Pantry, Walk-In Closet(s)
- Flooring: Ceramic Tile, Hardwood, Laminate
- Windows: Window Coverings
- Has basement: No
- Number of fireplaces: 2
- Fireplace features: Gas Starter
Interior area
- Total interior livable area: 2,918 sqft
Property
Parking
- Total spaces: 2
- Parking features: Driveway, Garage
- Attached garage spaces: 2
- Has uncovered spaces: Yes
Features
- Levels: Two
- Stories: 2
- Patio & porch: Rear Porch, Front Porch, Patio
- Exterior features: Rain Gutters
- Pool features: None
- Fencing: Fenced,Wood
Lot
- Size: 0.28 Acres
- Features: Corner Lot, Subdivision, Sprinkler System
Details
- Parcel number: R420400F02001
Construction
Type & style
- Home type: SingleFamily
- Architectural style: Traditional,Detached
- Property subtype: Single Family Residence
Materials
- Brick
- Foundation: Slab
- Roof: Composition
Condition
- Year built: 2000
Utilities & green energy
- Sewer: Public Sewer
- Water: Public
- Utilities for property: Natural Gas Available, Sewer Available, Separate Meters, Water Available
Community & neighborhood
Security
- Security features: Smoke Detector(s)
Community
- Community features: Sidewalks
Location
- Region: Allen
- Subdivision: Allen North Add Ph Four
HOA & financial
HOA
- Has HOA: Yes
- HOA fee: $289 annually
- Services included: Association Management
- Association name: CMA Management
- Association phone: 972-943-2828
Other
Other facts
- Listing terms: Cash,FHA,VA Loan
Price history
| Date | Event | Price |
|---|---|---|
| 6/23/2025 | Sold | -- |
Source: NTREIS #20913410 | ||
| 5/27/2025 | Pending sale | $550,000$188/sqft |
Source: NTREIS #20913410 | ||
| 5/23/2025 | Contingent | $550,000$188/sqft |
Source: NTREIS #20913410 | ||
| 5/14/2025 | Listed for sale | $550,000+100%$188/sqft |
Source: NTREIS #20913410 | ||
| 4/23/2015 | Listing removed | $275,000$94/sqft |
Source: Creekview Realty #13029922 | ||
Public tax history
| Year | Property taxes | Tax assessment |
|---|---|---|
| 2025 | -- | $442,452 +1.7% |
| 2024 | $6,357 +11.4% | $435,237 +10% |
| 2023 | $5,706 -13.2% | $395,670 +10% |
Find assessor info on the county website
Neighborhood: 75002
Nearby schools
GreatSchools rating
- 8/10David And Lynda Olson Elementary SchoolGrades: PK-6Distance: 1.2 mi
- 9/10Walter & Lois Curtis Middle SchoolGrades: 7-8Distance: 1.2 mi
- 8/10Allen High SchoolGrades: 9-12Distance: 1.1 mi
Schools provided by the listing agent
- Elementary: Olson
- Middle: Curtis
- High: Allen
- District: Allen ISD
Source: NTREIS. This data may not be complete. We recommend contacting the local school district to confirm school assignments for this home.
Get a cash offer in 3 minutes
Find out how much your home could sell for in as little as 3 minutes with a no-obligation cash offer.
Estimated market value
$531,500
Get a cash offer in 3 minutes
Find out how much your home could sell for in as little as 3 minutes with a no-obligation cash offer.
Estimated market value
$531,500


