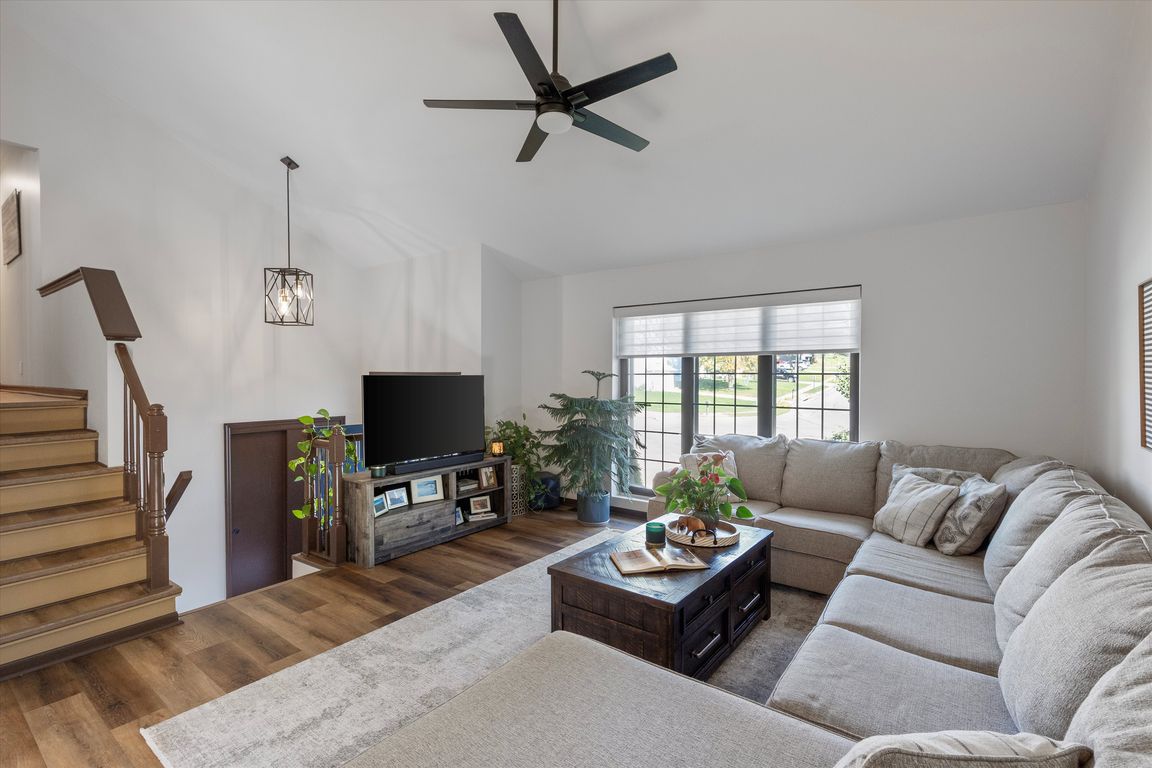
For sale
$310,000
3beds
1,731sqft
1406 Sunshine Blvd, Bellevue, NE 68123
3beds
1,731sqft
Single family residence
Built in 1992
6,534 sqft
2 Attached garage spaces
$179 price/sqft
What's special
Nicely landscaped yardVaulted ceilingsNew flooringFresh paintStylish lg kitchen appliancesAbundant natural light
PRE-INSPECTED and move-in ready, this beautifully maintained tri-level home in Bellevue, NE blends modern comfort with everyday convenience. Featuring 3 bedrooms, 3 bathrooms, and a 2-car garage, this home is perfectly situated near Bellevue West High School, Offutt AFB, Hwy 75, shopping, and restaurants. Inside, enjoy vaulted ceilings, abundant natural ...
- 2 days |
- 919 |
- 74 |
Source: GPRMLS,MLS#: 22529290
Travel times
Living Room
Kitchen
Dining Room
Foyer
Primary Bedroom
Primary Bathroom
Bedroom
Bedroom
Bathroom
Basement (Finished)
Outdoor 2
Outdoor 1
Zillow last checked: 7 hours ago
Listing updated: October 10, 2025 at 01:36pm
Listed by:
Debbie Meyer 402-320-7916,
BHHS Ambassador Real Estate
Source: GPRMLS,MLS#: 22529290
Facts & features
Interior
Bedrooms & bathrooms
- Bedrooms: 3
- Bathrooms: 3
- Full bathrooms: 1
- 3/4 bathrooms: 1
- 1/2 bathrooms: 1
Primary bedroom
- Features: Wall/Wall Carpeting, Window Covering, Ceiling Fan(s)
- Level: Second
- Area: 182.86
- Dimensions: 12.11 x 15.1
Bedroom 2
- Features: Wall/Wall Carpeting, Window Covering, Ceiling Fan(s)
- Level: Second
- Area: 104.65
- Dimensions: 9.1 x 11.5
Bedroom 3
- Features: Wall/Wall Carpeting, Window Covering, Ceiling Fan(s)
- Level: Second
- Area: 106.72
- Dimensions: 9.2 x 11.6
Primary bathroom
- Features: 3/4
Dining room
- Features: Window Covering, Cath./Vaulted Ceiling, Luxury Vinyl Plank
- Level: Main
- Area: 138.75
- Dimensions: 12.5 x 11.1
Kitchen
- Features: Window Covering, Cath./Vaulted Ceiling, Pantry, Sliding Glass Door, Luxury Vinyl Plank
- Level: Main
- Area: 150.12
- Dimensions: 13.9 x 10.8
Living room
- Features: Window Covering, Cath./Vaulted Ceiling, Ceiling Fan(s), Luxury Vinyl Plank
- Level: Main
- Area: 224.35
- Dimensions: 15.9 x 14.11
Basement
- Area: 552
Heating
- Natural Gas, Forced Air
Cooling
- Central Air
Appliances
- Laundry: Concrete Floor
Features
- Doors: Sliding Doors
- Windows: Window Coverings
- Basement: Partially Finished
- Number of fireplaces: 1
Interior area
- Total structure area: 1,731
- Total interior livable area: 1,731 sqft
- Finished area above ground: 1,242
- Finished area below ground: 489
Property
Parking
- Total spaces: 2
- Parking features: Built-In, Garage
- Attached garage spaces: 2
Features
- Levels: Tri-Level
- Patio & porch: Patio
- Fencing: Wood,Full
Lot
- Size: 6,534 Square Feet
- Dimensions: 72.7 x 102.8 x 61.5 x 124.4
- Features: Up to 1/4 Acre.
Details
- Parcel number: 011070714
Construction
Type & style
- Home type: SingleFamily
- Property subtype: Single Family Residence
Materials
- Foundation: Block
- Roof: Composition
Condition
- Not New and NOT a Model
- New construction: No
- Year built: 1992
Utilities & green energy
- Sewer: Public Sewer
- Water: Public
Community & HOA
Community
- Subdivision: Avery Hills
HOA
- Has HOA: No
Location
- Region: Bellevue
Financial & listing details
- Price per square foot: $179/sqft
- Tax assessed value: $236,682
- Annual tax amount: $4,089
- Date on market: 10/10/2025
- Listing terms: VA Loan,FHA,Conventional,Cash
- Ownership: Fee Simple