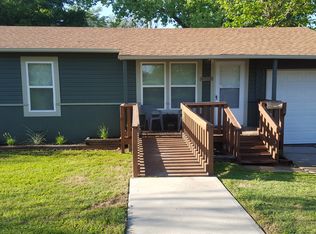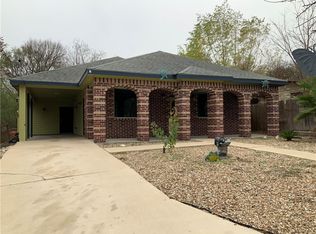Charming 3/2 Home in East Austin! Recently Renovated! This classic, recently-updated 3-bedroom/2-bath single family home in east Austin is 10 minutes from downtown, UT & Lady Bird Lake. A covered carport and driveway provide off-street parking. The kitchen and baths have been recently renovated. Huge master bedroom! The home's interior has been newly repainted. Hardwood & tile floors provide charm and ease of care. Great deck in the fenced backyard. W/D & stainless-steel appliances included. Pets welcome (with some restrictions). Requires 3x rent as gross income. Applicant must pass credit, employment and criminal background checks.
This property is off market, which means it's not currently listed for sale or rent on Zillow. This may be different from what's available on other websites or public sources.

