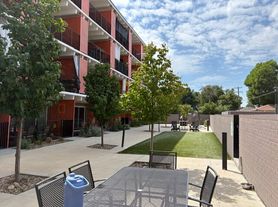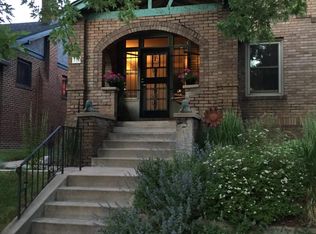Welcome to your new home at 1406 Winona Ct, a charming townhome nestled in the vibrant city of Denver! This delightful 3-bedroom, 2-bathroom gem offers a perfect blend of comfort and style, making it an ideal retreat for anyone looking to settle down in a lively neighborhood.
Step inside and be greeted by a spacious layout with skylight and vaulted ceilings. The kitchen features a gas stove top, dishwasher, and ample counter space to whip up your favorite meals. Enjoy the convenience of in-unit laundry with a washer and dryer included, along with other essential amenities like the large outdoor patio and fenced in yard.
This pet-friendly townhome welcomes both cats and dogs, so your furry friends can join you in your new adventure! With 1,184 square feet of living space, you'll have plenty of room to relax and entertain.
Key Features:
- 3 Bedrooms, 2 Bathrooms
- Pet-friendly (cats and all dogs allowed)
- Included amenities: washer, dryer, garbage disposal, gas stove top, dishwasher, gas range, refrigerator, exhaust hood
- Brand new floors and fresh paint through out!
- Garage space for parking or storage
- Wide driveway with room for 3 cars
Don't miss the chance to make this lovely townhome your own. Schedule a showing starting October 20, 2025, and get ready to embrace the Denver lifestyle!
Preferred lease duration is 1 year. This property is unfurnished.
Security Deposit amount determined by the owner.
For each pet, there is a refundable security deposit of $200 and monthly fee of $35.
What your Resident Benefits Package (RBP) includes for $45/month?
- $250,000 in Personal Liability Protection
- $20,000 in Personal Belongings Protection
- Credit Booster for On-time Payments
- 24/7 Live Agent Support & Lifestyle Concierge
- Accidental Damage & Lockout Reimbursement Credits
- And So Much More
Townhouse for rent
$2,350/mo
1406 Winona Ct, Denver, CO 80204
3beds
1,184sqft
Price may not include required fees and charges.
Townhouse
Available now
Cats, dogs OK
Central air
In unit laundry
Garage parking
Forced air
What's special
Fenced in yardVaulted ceilingsFresh paintGas stove topIn-unit laundryAmple counter spaceSpacious layout
- 14 days |
- -- |
- -- |
Travel times
Looking to buy when your lease ends?
Consider a first-time homebuyer savings account designed to grow your down payment with up to a 6% match & a competitive APY.
Facts & features
Interior
Bedrooms & bathrooms
- Bedrooms: 3
- Bathrooms: 2
- Full bathrooms: 2
Heating
- Forced Air
Cooling
- Central Air
Appliances
- Included: Dishwasher, Disposal, Dryer, Range, Refrigerator, Stove, Washer
- Laundry: In Unit
Interior area
- Total interior livable area: 1,184 sqft
Property
Parking
- Parking features: Garage
- Has garage: Yes
- Details: Contact manager
Features
- Exterior features: Exhaust Hood, Heating system: Forced Air, One Year Lease, Parking: Assigned
Details
- Parcel number: 506203029
Construction
Type & style
- Home type: Townhouse
- Property subtype: Townhouse
Building
Management
- Pets allowed: Yes
Community & HOA
Location
- Region: Denver
Financial & listing details
- Lease term: One Year Lease
Price history
| Date | Event | Price |
|---|---|---|
| 11/4/2025 | Price change | $2,350-6%$2/sqft |
Source: Zillow Rentals | ||
| 11/3/2025 | Price change | $2,500-3.8%$2/sqft |
Source: Zillow Rentals | ||
| 10/27/2025 | Listed for rent | $2,600$2/sqft |
Source: Zillow Rentals | ||

