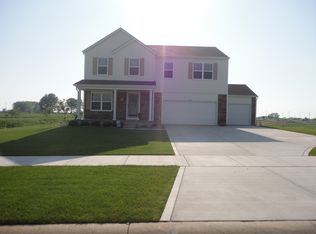Closed
$487,000
14061 Bluff View Rd, Dyer, IN 46311
5beds
3,592sqft
Single Family Residence
Built in 2014
0.44 Acres Lot
$526,800 Zestimate®
$136/sqft
$3,775 Estimated rent
Home value
$526,800
$500,000 - $553,000
$3,775/mo
Zestimate® history
Loading...
Owner options
Explore your selling options
What's special
Welcome to this Gorgeous 5 bedroom / 3.5 bath home with a finished basement on corner lot!! Formal Living room & Dining are perfect for entertaining! Kitchen boasts loads of cabinetry topped with beautiful granite counter tops! Backsplash for that extra detail. Great room with natural light pouring in & view of backyard! Main level bedroom currently used as office. Locker bay in mud room is a perfect way to stay organized. Laundry room located off 3rd car garage for easy access. Huge Master Suite with 3/4 bath and Oversized Walk in closet. 3 Additional nice size bedrooms with plenty of closet space. Another full bath located close by. FINISHED BASEMENT featuring 2nd kitchen area, tv or game area & full bathroom. Double tier deck , Pergola & Above ground pool for fun all season long. Storage shed for extra storage space. Great location is close to everything!
Zillow last checked: 8 hours ago
Listing updated: March 08, 2024 at 12:41pm
Listed by:
Lisa Grady,
McColly Real Estate 219-322-5508,
Paytn Grady,
McColly Real Estate
Bought with:
Alexander Evon, RB14046869
McColly Real Estate
Source: NIRA,MLS#: 539107
Facts & features
Interior
Bedrooms & bathrooms
- Bedrooms: 5
- Bathrooms: 4
- Full bathrooms: 1
- 3/4 bathrooms: 2
- 1/2 bathrooms: 1
Primary bedroom
- Area: 222.7
- Dimensions: 13.1 x 17
Bedroom 2
- Area: 102.01
- Dimensions: 10.1 x 10.1
Bedroom 3
- Area: 110.11
- Dimensions: 12.1 x 9.1
Bedroom 4
- Area: 122.21
- Dimensions: 12.1 x 10.1
Bathroom
- Description: 3/4
Bathroom
- Description: 1/2
Bathroom
- Description: 3/4
Bathroom
- Description: Full
Bonus room
- Area: 322.65
- Dimensions: 23.9 x 13.5
Dining room
- Description: Breakfast Room
- Dimensions: 9.3 x 10.1
Kitchen
- Area: 135.96
- Dimensions: 10.3 x 13.2
Laundry
- Dimensions: 8 x 6
Living room
- Area: 203.05
- Dimensions: 13.1 x 15.5
Other
- Dimensions: 23.5 x 11.1
Heating
- Forced Air, Natural Gas
Appliances
- Included: Dishwasher, Disposal, Microwave, Range Hood, Refrigerator, Washer, Water Softener Owned
- Laundry: Main Level
Features
- Primary Downstairs, Wet Bar
- Basement: Crawl Space,Interior Entry,Sump Pump
- Has fireplace: No
Interior area
- Total structure area: 3,592
- Total interior livable area: 3,592 sqft
- Finished area above ground: 2,592
Property
Parking
- Total spaces: 3
- Parking features: Attached
- Attached garage spaces: 3
Features
- Levels: One and One Half
- Patio & porch: Covered, Deck, Porch
- Pool features: Above Ground
- Frontage length: 112
Lot
- Size: 0.44 Acres
- Dimensions: 112 x 157
- Features: Corner Lot, Landscaped
Details
- Parcel number: 451506103001000015
Construction
Type & style
- Home type: SingleFamily
- Property subtype: Single Family Residence
Condition
- New construction: No
- Year built: 2014
Utilities & green energy
- Water: Public
- Utilities for property: Cable Available, Electricity Available, Natural Gas Available
Community & neighborhood
Community
- Community features: Curbs, Sidewalks
Location
- Region: Dyer
- Subdivision: Saddle Creek Sub
HOA & financial
HOA
- Has HOA: Yes
- HOA fee: $112 monthly
- Association name: First Property Management
- Association phone: 219-464-3536
Other
Other facts
- Listing agreement: Exclusive Right To Sell
- Listing terms: Cash,Conventional,FHA
Price history
| Date | Event | Price |
|---|---|---|
| 11/21/2023 | Sold | $487,000-2.6%$136/sqft |
Source: | ||
| 10/2/2023 | Contingent | $499,900$139/sqft |
Source: | ||
| 9/22/2023 | Listed for sale | $499,900+82.7%$139/sqft |
Source: | ||
| 5/17/2013 | Sold | $273,592$76/sqft |
Source: | ||
Public tax history
| Year | Property taxes | Tax assessment |
|---|---|---|
| 2024 | $4,707 -3% | $507,500 +18.4% |
| 2023 | $4,854 +14.7% | $428,500 +7.3% |
| 2022 | $4,231 +1.4% | $399,500 +14.1% |
Find assessor info on the county website
Neighborhood: 46311
Nearby schools
GreatSchools rating
- NALincoln Elementary SchoolGrades: K-2Distance: 1.5 mi
- 5/10Hanover Central Middle SchoolGrades: 6-8Distance: 5.8 mi
- 7/10Hanover Central High SchoolGrades: 9-12Distance: 4.7 mi
Get a cash offer in 3 minutes
Find out how much your home could sell for in as little as 3 minutes with a no-obligation cash offer.
Estimated market value$526,800
Get a cash offer in 3 minutes
Find out how much your home could sell for in as little as 3 minutes with a no-obligation cash offer.
Estimated market value
$526,800
