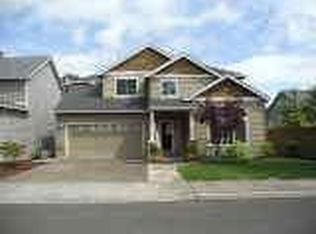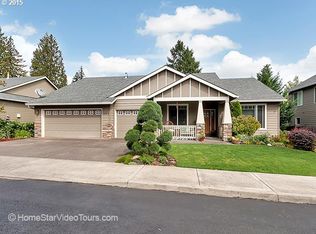This is the Model Home from Four D's Construction, long time Portland builder who is currently building nearby. Features include: Hardwood floors, Chef's kitchen, Butler's pantry, granite counters, wine chiller, gas fireplace with remote, fully landscaped with sprinklers, plumbed for gas BBQ, central vacuum system with separate garage port. Hunter Douglas top down bottom up blinds, blackout blind in BR's and LR/Kit., Jacuzzi brand tub.
This property is off market, which means it's not currently listed for sale or rent on Zillow. This may be different from what's available on other websites or public sources.

