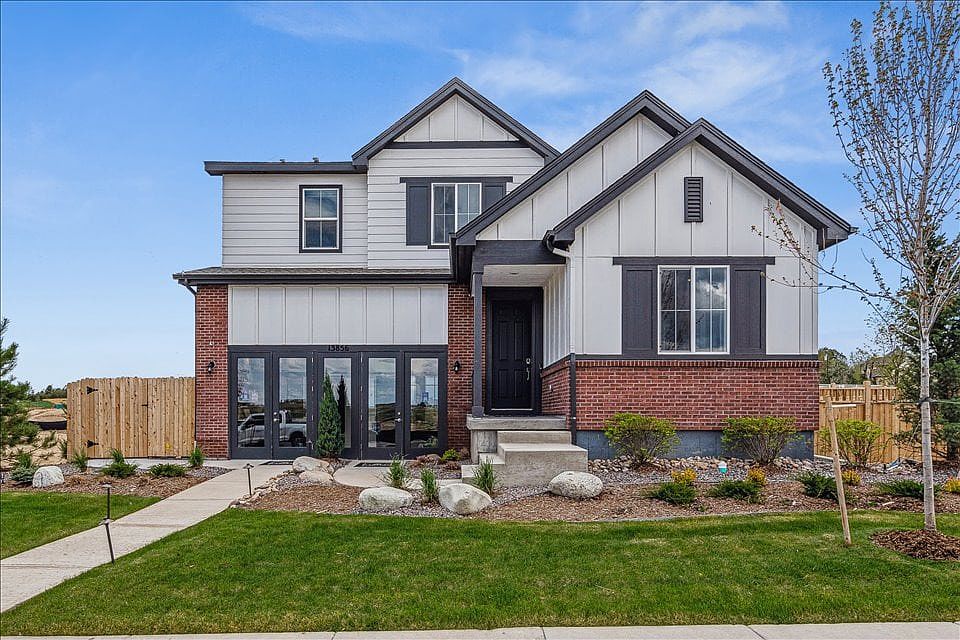Introducing the Glacier - a versatile two-story plan with an inviting open concept layout. On the main floor, a charming covered front porch welcomes you into a beautiful two-story foyer. From the foyer, you'll enter an expansive great room that flows into a dining area and well-appointed kitchen featuring a walk-in-pantry and center island. You will also appreciate a valet entry off the garage. Upstairs, you'll find two generous secondary bedrooms, a convenient laundry room, and a 5-piece primary suite with free-standing tub, benched shower, dual-vanities and a large walk-in closet. Additional features include stone exterior, covered front porch, back deck, full 9" basement, open railing, stainless steel appliance package, espresso-stained cabinets, and upgraded flooring.
Photos are not of this exact property. They are for representational purposes only. Please contact builder for specifics on this property. Ask about our incentives.
New construction
Special offer
$749,990
14067 Bunny Hop Lane, Parker, CO 80134
3beds
3,104sqft
Single Family Residence
Built in 2025
6,600 Square Feet Lot
$747,800 Zestimate®
$242/sqft
$95/mo HOA
What's special
Stone exteriorBack deckCovered front porchGenerous secondary bedroomsTwo-story foyerExpansive great roomFree-standing tub
Call: (720) 639-8897
- 26 days
- on Zillow |
- 132 |
- 7 |
Zillow last checked: 7 hours ago
Listing updated: August 06, 2025 at 01:32am
Listed by:
TEAM KAMINSKY 720-248-7653 team@landmarkcolorado.com,
Landmark Residential Brokerage,
TEAM KAMINSKY 720-248-7653,
Landmark Residential Brokerage
Source: REcolorado,MLS#: 7120821
Travel times
Schedule tour
Select your preferred tour type — either in-person or real-time video tour — then discuss available options with the builder representative you're connected with.
Facts & features
Interior
Bedrooms & bathrooms
- Bedrooms: 3
- Bathrooms: 3
- Full bathrooms: 2
- 1/2 bathrooms: 1
- Main level bathrooms: 2
Primary bedroom
- Level: Upper
Bedroom
- Level: Upper
Bedroom
- Level: Upper
Primary bathroom
- Level: Upper
Bathroom
- Level: Main
Bathroom
- Level: Main
Dining room
- Level: Main
Great room
- Level: Main
Kitchen
- Level: Main
Laundry
- Level: Upper
Heating
- Forced Air, Natural Gas
Cooling
- Central Air
Appliances
- Included: Cooktop, Dishwasher, Disposal, Double Oven, Microwave
- Laundry: In Unit
Features
- Eat-in Kitchen, Entrance Foyer, Five Piece Bath, High Ceilings, Kitchen Island, Open Floorplan, Pantry, Primary Suite, Quartz Counters, Smart Thermostat, Smoke Free, Walk-In Closet(s), Wired for Data
- Flooring: Carpet, Laminate, Tile
- Windows: Double Pane Windows
- Basement: Bath/Stubbed,Daylight,Full,Sump Pump,Unfinished
- Common walls with other units/homes: No Common Walls
Interior area
- Total structure area: 3,104
- Total interior livable area: 3,104 sqft
- Finished area above ground: 2,157
- Finished area below ground: 0
Property
Parking
- Total spaces: 2
- Parking features: Concrete
- Attached garage spaces: 2
Features
- Levels: Two
- Stories: 2
- Patio & porch: Covered, Deck, Front Porch
- Exterior features: Private Yard, Smart Irrigation
- Fencing: Partial
Lot
- Size: 6,600 Square Feet
- Features: Corner Lot, Landscaped, Sprinklers In Front
Details
- Parcel number: 223306310002
- Special conditions: Standard
Construction
Type & style
- Home type: SingleFamily
- Architectural style: Contemporary
- Property subtype: Single Family Residence
Materials
- Cement Siding, Frame, Stone
- Foundation: Slab
- Roof: Composition
Condition
- New Construction
- New construction: Yes
- Year built: 2025
Details
- Builder model: Glacier- 40212B
- Builder name: Century Communities
- Warranty included: Yes
Utilities & green energy
- Electric: 110V, 220 Volts
- Sewer: Public Sewer
- Water: Public
- Utilities for property: Electricity Connected, Internet Access (Wired), Natural Gas Connected, Phone Connected
Community & HOA
Community
- Security: Carbon Monoxide Detector(s), Smoke Detector(s)
- Subdivision: Alder Creek
HOA
- Has HOA: Yes
- Amenities included: Park, Trail(s)
- Services included: Recycling, Trash
- HOA fee: $95 monthly
- HOA name: Compark Villge South Homeowners
- HOA phone: 720-961-5150
Location
- Region: Parker
Financial & listing details
- Price per square foot: $242/sqft
- Tax assessed value: $49,999
- Annual tax amount: $1
- Date on market: 7/16/2025
- Listing terms: Cash,Conventional,FHA,VA Loan
- Exclusions: None
- Ownership: Builder
- Electric utility on property: Yes
- Road surface type: Paved
About the community
Welcome to Alder Creek, a new home community featuring inspired new homes for sale in Parker, CO from Century Communities. Conveniently situated near I-25 and E-470, Alder Creek offers an easy commute to regional employment and cultural hotspots across the Denver metro area, plus an abundance of local activities-including a thriving arts and entertainment scene and a vibrant downtown area with charming shops, eateries, breweries and year-round community events. You'll also love playing on 1,450 acres of parks and open space and an extensive trail system-including the popular Cherry Creek Trail. Parker is also home to the respected Douglas County School District. Check out these exciting new Parker homes for sale-showcasing single-family and paired homes with inspired floor plans with contemporary open-concept layouts and stylish included features-and start your dream home journey today!
Hometown Heroes Denver and Northern
Hometown Heroes Denver and NorthernSource: Century Communities

