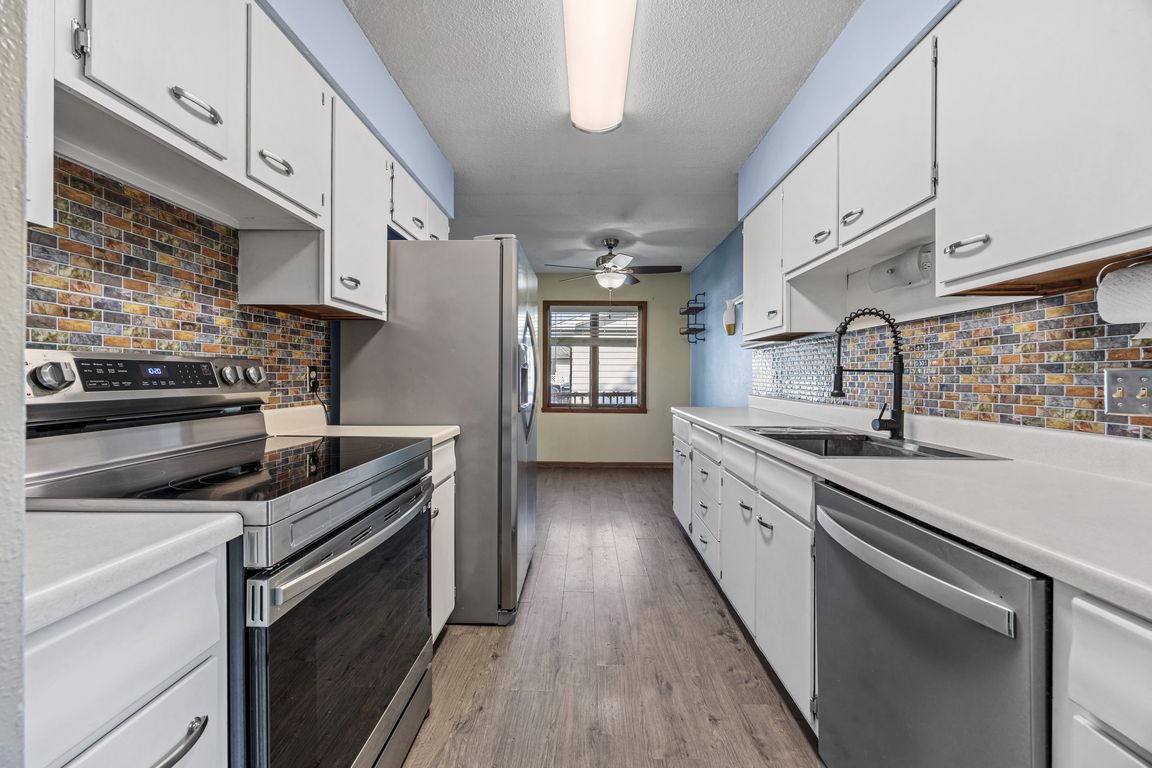
ActivePrice cut: $6.9K (11/5)
$310,000
3beds
2,264sqft
1407 17th St S, Fargo, ND 58103
3beds
2,264sqft
Single family residence
Built in 1969
8,276 sqft
2 Attached garage spaces
$137 price/sqft
What's special
Welcome to 1407 17th St S in Fargo! This charming 1-story home offers 3 bedrooms, 2 bathrooms, plus 2 non-conforming bedrooms, providing flexible living and workspace options. Step inside to find brand-new carpet and a comfortable layout designed for everyday living. Major updates include a Govee lights just in time for the ...
- 58 days |
- 911 |
- 31 |
Source: NorthstarMLS as distributed by MLS GRID,MLS#: 6796728
Travel times
Foyer
Kitchen
Dining Room
Living Room
Primary Hollywood Bathroom
Primary Bedroom
Bedroom 2
Bedroom 3
Family Room
Basement Non Conforming Bedroom 4
Basement Non Conforming Bedroom 5
Basement Bathroom
Storage(Unfinished)
Outdoor 3
Zillow last checked: 8 hours ago
Listing updated: November 21, 2025 at 02:16pm
Listed by:
Amber Carlton 701-356-3600,
Berkshire Hathaway HomeServices Premier Properties 701-356-3600
Source: NorthstarMLS as distributed by MLS GRID,MLS#: 6796728
Facts & features
Interior
Bedrooms & bathrooms
- Bedrooms: 3
- Bathrooms: 2
- Full bathrooms: 1
- 3/4 bathrooms: 1
Rooms
- Room types: Kitchen, Living Room, Dining Room, Bedroom 1, Bedroom 2, Bedroom 3, Bathroom, Family Room, Bonus Room, Laundry, Utility Room, Storage
Bedroom 1
- Level: Main
Bedroom 2
- Level: Main
Bedroom 3
- Level: Main
Bathroom
- Level: Main
Bathroom
- Level: Basement
Bonus room
- Level: Basement
Bonus room
- Level: Basement
Dining room
- Level: Main
Family room
- Level: Basement
Kitchen
- Level: Main
Laundry
- Level: Basement
Living room
- Level: Main
Storage
- Level: Basement
Utility room
- Level: Basement
Heating
- Baseboard, Forced Air
Cooling
- Central Air
Appliances
- Included: Dishwasher, Disposal, Dryer, Electric Water Heater, Range, Refrigerator, Washer
Features
- Basement: Finished,Full,Storage Space
- Has fireplace: No
- Fireplace features: Electric
Interior area
- Total structure area: 2,264
- Total interior livable area: 2,264 sqft
- Finished area above ground: 1,132
- Finished area below ground: 900
Property
Parking
- Total spaces: 2
- Parking features: Attached, Concrete
- Attached garage spaces: 2
Accessibility
- Accessibility features: None
Features
- Levels: One
- Stories: 1
- Patio & porch: Deck, Patio
- Fencing: Full
Lot
- Size: 8,276.4 Square Feet
- Dimensions: 125 x 66
Details
- Foundation area: 1132
- Parcel number: 01107000120000
- Zoning description: Residential-Single Family
Construction
Type & style
- Home type: SingleFamily
- Property subtype: Single Family Residence
Materials
- Brick/Stone, Metal Siding, Frame
Condition
- Age of Property: 56
- New construction: No
- Year built: 1969
Utilities & green energy
- Gas: Natural Gas
- Sewer: City Sewer/Connected
- Water: City Water/Connected
Community & HOA
Community
- Subdivision: Gronkes
HOA
- Has HOA: No
Location
- Region: Fargo
Financial & listing details
- Price per square foot: $137/sqft
- Tax assessed value: $294,800
- Annual tax amount: $3,456
- Date on market: 9/30/2025
- Cumulative days on market: 55 days