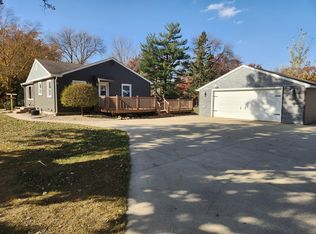Gorgeous 1.9 acre estate. Grand home with over 3000 main floor sq. ft. perfect for entertaining. Huge modern kitchen, informal and formal dining area, Master suite with sitting room, and much more. The exterior features a very large 12 x 46 permanent decking system with gazebo, patio areas, triple garage plus an additional gorgeous 28 x 52 heated/Air conditioned garage/workshop with office and 3/4 bath. Come take a look
This property is off market, which means it's not currently listed for sale or rent on Zillow. This may be different from what's available on other websites or public sources.

