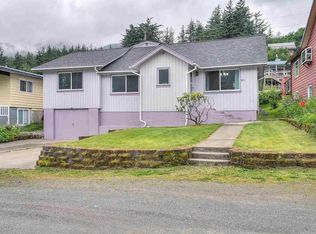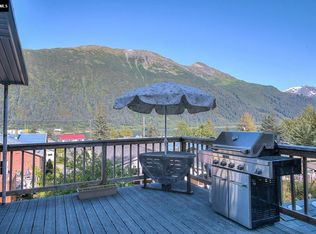Beautifully remodeled, executive style home on a large double, corner lot in Douglas with rental potential. Enjoy mountain views from large picture windows and back deck. This home features a brand-new gourmet kitchen with all new stainless-steel appliances, gas range, wine cooler, and stunning butcher block island. It is an entertainer's dream with plenty of space. There are 4 bedrooms (most bedrooms have 2 closets!!) and 3 bathrooms in the main home with a 2-bedroom 1-bathroom apartment. 3 of the 4 bathrooms are recently remodeled (one is a walk-in spa shower!) The apartment easily rents for $1700 per month & separately metered). There are newer vinyl windows, an on demand water heater, and the home has been through a complete weatherization overhaul to ensure maximum efficiency. You will enjoy the open layout with wood burning fireplace in both the living and dining rooms backed by beautiful antique Treadwell Mine brick hearths. The master bedroom has sliding glass doors to enjoy your own deck! Two car garage & two driveways with ample room for parking all of your toys! The downstairs has been refinished and can be used as a 5th bedroom or a great family room! Lots of storage space!
This property is off market, which means it's not currently listed for sale or rent on Zillow. This may be different from what's available on other websites or public sources.


